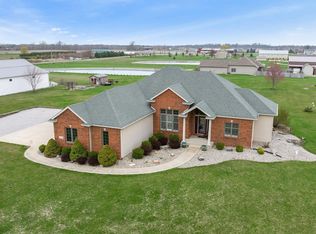Stunning one family owned home in SWAC! This home is extremely custom with three master suites, one being on the main level! An entertainers dream awaits you with this open concept home. Soaring ceilings in the foyer and great room welcoming you when you step into the door. The kitchen is open with a view of the eating area and hearth room all leading out to the professionally installed pool. The landscape is gorgeous with a covered gazebo, a large deck suspended over the pond, and even a small beach area off the pond! There is plenty of room for guests in the pool house showcasing a second kitchen, bathroom, and entertainment space. The attached garage is extra deep and if you need more storage there is an additional detached garage connected to the pool house. The finished basement has a wet bar and lots of family/recreation space.
This property is off market, which means it's not currently listed for sale or rent on Zillow. This may be different from what's available on other websites or public sources.

