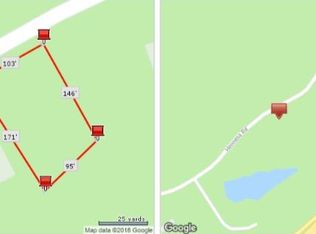Sold for $2,125,000
$2,125,000
11606 Henness Rd, Truckee, CA 96161
3beds
2,318sqft
Single Family Residence
Built in 2018
0.38 Acres Lot
$2,117,400 Zestimate®
$917/sqft
$6,745 Estimated rent
Home value
$2,117,400
$1.93M - $2.31M
$6,745/mo
Zestimate® history
Loading...
Owner options
Explore your selling options
What's special
Welcome to 11606 Henness Road where modern luxury meets mountain serenity on the 14th green of Gray’s Crossing. From the moment you step inside, you’ll feel the effortless flow of single-story living, designed for both relaxation and refined entertaining. Completed in 2018 and meticulously maintained, this 3-bedroom, 2.5-bathroom retreat lives like new—yet feels like home. The heart of the home is a dramatic great room, where a soaring two-story ceiling, wide plank oak floors, and a striking stacked stone fireplace create a warm yet elevated gathering space. Natural light pours through metal-clad wood windows, highlighting the mountain-modern design and the high-end finishes throughout. The kitchen is a chef’s dream, outfitted with a premium GE Monogram appliance package and anchored by a spacious island that invites connection. Alder doors and trim add rustic sophistication, tying the entire home together with understated elegance. Step out to a beautifully landscaped backyard with a spacious paver patio—ideal for summer evenings under the stars or crisp autumn mornings with coffee in hand. And with air conditioning included, you’ll stay comfortable no matter the season. Whether you're teeing off at Gray’s Crossing, exploring the nearby trail systems, or simply soaking in the alpine stillness, this home offers a rare blend of refined design and relaxed living. Don’t miss your chance to own a truly turn-key mountain retreat in one of Truckee’s most sought-after communities. A rare combination of modern elegance and mountain charm, this home is the perfect Truckee home.
Zillow last checked: 8 hours ago
Listing updated: July 07, 2025 at 11:06am
Listed by:
Lindsay M Buchanan 530-414-1471,
Sierra Sotheby's Int - Rock
Bought with:
Justin R Swett, DRE #02119215
Tahoe Mountain Realty
Source: TSMLS,MLS#: 20250205
Facts & features
Interior
Bedrooms & bathrooms
- Bedrooms: 3
- Bathrooms: 3
- Full bathrooms: 2
- 1/2 bathrooms: 1
Heating
- Natural Gas, CFAH
Cooling
- Air Conditioning
Appliances
- Included: Range, Oven, Microwave, Disposal, Dishwasher, Refrigerator, Washer, Dryer
- Laundry: Laundry Room
Features
- High Ceilings
- Flooring: Wood, Tile
- Has fireplace: Yes
- Fireplace features: Fireplace: Living Room, Gas Fireplace
Interior area
- Total structure area: 2,318
- Total interior livable area: 2,318 sqft
Property
Parking
- Total spaces: 2
- Parking features: Attached, Insulated, Two
- Attached garage spaces: 2
Features
- Levels: One
- Stories: 1
- Has view: Yes
- View description: Golf Course
Lot
- Size: 0.38 Acres
- Features: On Golf Course, Landscaped
- Topography: Level
Details
- Parcel number: 043040027000
- Special conditions: Standard
Construction
Type & style
- Home type: SingleFamily
- Architectural style: Modern
- Property subtype: Single Family Residence
Materials
- Frame, Masonry, Wood Siding, Steel Siding
- Foundation: Concrete Perimeter
- Roof: Composition
Condition
- Like New
- New construction: No
- Year built: 2018
Utilities & green energy
- Sewer: Utility District
- Water: Utility District
- Utilities for property: Natural Gas Available
Community & neighborhood
Location
- Region: Truckee
- Subdivision: Truckee
HOA & financial
HOA
- Has HOA: Yes
- HOA fee: $287 quarterly
Other
Other facts
- Listing agreement: EXCLUSIVE RIGHT
- Price range: $2.1M - $2.1M
Price history
| Date | Event | Price |
|---|---|---|
| 7/7/2025 | Sold | $2,125,000-2.3%$917/sqft |
Source: | ||
| 6/10/2025 | Pending sale | $2,175,000$938/sqft |
Source: | ||
| 6/5/2025 | Price change | $2,175,000-3.3%$938/sqft |
Source: | ||
| 2/14/2025 | Listed for sale | $2,250,000+16.4%$971/sqft |
Source: | ||
| 8/30/2021 | Sold | $1,932,938-0.9%$834/sqft |
Source: | ||
Public tax history
| Year | Property taxes | Tax assessment |
|---|---|---|
| 2025 | $27,337 +2.2% | $1,890,264 +2% |
| 2024 | $26,758 -0.7% | $1,853,200 |
| 2023 | $26,960 -2.4% | $1,853,200 -4% |
Find assessor info on the county website
Neighborhood: 96161
Nearby schools
GreatSchools rating
- 7/10Glenshire Elementary SchoolGrades: K-5Distance: 3.7 mi
- 8/10Alder Creek Middle SchoolGrades: 6-8Distance: 0.6 mi
- 9/10Tahoe Truckee High SchoolGrades: 9-12Distance: 3 mi
Get a cash offer in 3 minutes
Find out how much your home could sell for in as little as 3 minutes with a no-obligation cash offer.
Estimated market value
$2,117,400
