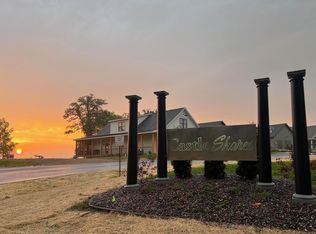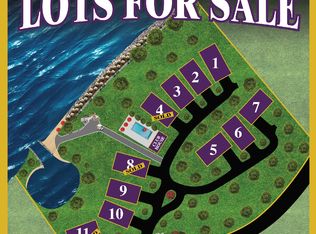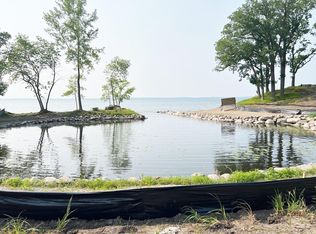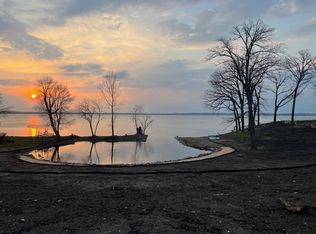Closed
$1,300,000
11606 Indian Beach Rd, Spicer, MN 56288
3beds
2,915sqft
Single Family Residence
Built in 2024
0.07 Square Feet Lot
$1,308,900 Zestimate®
$446/sqft
$2,797 Estimated rent
Home value
$1,308,900
Estimated sales range
Not available
$2,797/mo
Zestimate® history
Loading...
Owner options
Explore your selling options
What's special
Fishing, Skiing, Swimming & Sunsets! Summer Will Soon Be Here! Move Right in to this Spectacular New Construction Home Nestled in Castle Shores Association on Green Lake & Enjoy All That Waterfront Living Has to Offer!! Featuring 3 Bedrooms & 4 Bathrooms with an Office, Fabulous Views & Beautiful Finishings! Enjoy the Lake w/Your Own Boat Slip, Shared Pool & Clubhouse AND Sunsets without the Hassle of Lawn Care, Snow Removal, etc.! Finishings Include: European Oak Hardwood Floors, Custom Quarter Sawn White Oak Cabinetry, Quartz Countertops, GE Profile Stainless Steel Appliances, Beverage Center in the Custom Pantry, Electric Fireplace, Custom Ceramic Tile Showers in Both En Suites, Main Floor Laundry with Custom Cabinets & Laundry Sink, Heated Garage, Professional Landscaping & More! Call Today to Schedule a Tour of Your New Lake Home!
Zillow last checked: 8 hours ago
Listing updated: August 12, 2025 at 09:45am
Listed by:
Jane Vikse 320-796-1000,
Jane Vikse Real Estate,
Jasmine Vikse 320-894-3862
Bought with:
Jasmine Vikse
Jane Vikse Real Estate
Source: NorthstarMLS as distributed by MLS GRID,MLS#: 6571849
Facts & features
Interior
Bedrooms & bathrooms
- Bedrooms: 3
- Bathrooms: 4
- Full bathrooms: 3
- 1/2 bathrooms: 1
Bedroom 1
- Level: Basement
- Area: 188.5 Square Feet
- Dimensions: 13x14.5
Bedroom 2
- Level: Upper
- Area: 155.25 Square Feet
- Dimensions: 11.5x13.5
Bedroom 3
- Level: Upper
- Area: 143.75 Square Feet
- Dimensions: 11.5x12.5
Bathroom
- Level: Upper
- Area: 62.64 Square Feet
- Dimensions: 5.8x10.8
Bathroom
- Level: Main
- Area: 117 Square Feet
- Dimensions: 9x13
Bathroom
- Level: Main
- Area: 30.25 Square Feet
- Dimensions: 5.5x5.5
Bathroom
- Level: Upper
- Area: 47.5 Square Feet
- Dimensions: 5x9.5
Bonus room
- Level: Upper
- Area: 183.3 Square Feet
- Dimensions: 13x14.10
Dining room
- Level: Main
- Area: 154 Square Feet
- Dimensions: 11x14
Kitchen
- Level: Main
- Area: 290 Square Feet
- Dimensions: 14.5x20
Laundry
- Level: Main
- Area: 63 Square Feet
- Dimensions: 9x7
Living room
- Level: Main
- Area: 240.5 Square Feet
- Dimensions: 13x18.5
Mud room
- Level: Main
- Area: 55 Square Feet
- Dimensions: 5.5x10
Office
- Level: Main
- Area: 86.25 Square Feet
- Dimensions: 7.5x11.5
Heating
- Forced Air, Radiant Floor
Cooling
- Central Air
Appliances
- Included: Cooktop, Dishwasher, Double Oven, Microwave, Refrigerator, Stainless Steel Appliance(s), Wall Oven, Washer
Features
- Basement: None
- Number of fireplaces: 1
- Fireplace features: Electric
Interior area
- Total structure area: 2,915
- Total interior livable area: 2,915 sqft
- Finished area above ground: 2,915
- Finished area below ground: 0
Property
Parking
- Total spaces: 2
- Parking features: Attached, Asphalt, Concrete, Floor Drain, Insulated Garage
- Attached garage spaces: 2
Accessibility
- Accessibility features: No Stairs External
Features
- Levels: One and One Half
- Stories: 1
- Patio & porch: Patio
- Has private pool: Yes
- Pool features: In Ground, Heated, Shared
- Has view: Yes
- View description: Lake
- Has water view: Yes
- Water view: Lake
- Waterfront features: Lake Front, Waterfront Num(34007900), Lake Acres(5569), Lake Depth(110)
- Body of water: Green
Lot
- Size: 0.07 sqft
- Features: Accessible Shoreline
Details
- Foundation area: 1827
- Parcel number: 181400080
- Zoning description: Residential-Single Family
Construction
Type & style
- Home type: SingleFamily
- Property subtype: Single Family Residence
Materials
- Engineered Wood
- Roof: Asphalt
Condition
- Age of Property: 1
- New construction: Yes
- Year built: 2024
Details
- Builder name: OAKRIDGE CONSTRUCTION INC
Utilities & green energy
- Electric: Circuit Breakers
- Gas: Natural Gas
- Sewer: City Sewer/Connected
- Water: City Water/Connected
Community & neighborhood
Location
- Region: Spicer
- Subdivision: Common Interest Community #65
HOA & financial
HOA
- Has HOA: Yes
- HOA fee: $350 monthly
- Services included: Beach Access, Dock, Lawn Care, Trash, Shared Amenities, Snow Removal
- Association name: Castle Shores LLC
- Association phone: 320-979-0632
Other
Other facts
- Road surface type: Paved
Price history
| Date | Event | Price |
|---|---|---|
| 8/11/2025 | Sold | $1,300,000-6.3%$446/sqft |
Source: | ||
| 4/15/2025 | Pending sale | $1,387,000$476/sqft |
Source: | ||
| 11/26/2024 | Price change | $1,387,000-4.1%$476/sqft |
Source: | ||
| 7/21/2024 | Listed for sale | $1,447,000+221.6%$496/sqft |
Source: | ||
| 7/8/2024 | Listing removed | -- |
Source: | ||
Public tax history
Tax history is unavailable.
Neighborhood: 56288
Nearby schools
GreatSchools rating
- 9/10Prairie Woods Elementary SchoolGrades: PK-4Distance: 4.8 mi
- 6/10New London-Spicer Middle SchoolGrades: 5-8Distance: 4.8 mi
- 9/10New London-Spicer Sr.Grades: 9-12Distance: 4.8 mi
Get pre-qualified for a loan
At Zillow Home Loans, we can pre-qualify you in as little as 5 minutes with no impact to your credit score.An equal housing lender. NMLS #10287.



