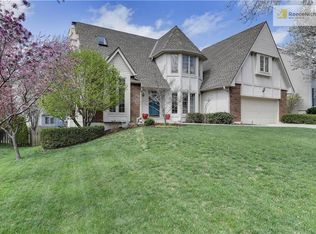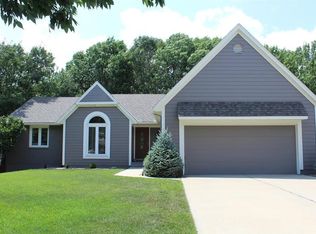Sold
Price Unknown
11606 Riley St, Overland Park, KS 66210
5beds
3,424sqft
Single Family Residence
Built in 1987
10,159 Square Feet Lot
$481,400 Zestimate®
$--/sqft
$3,279 Estimated rent
Home value
$481,400
$448,000 - $515,000
$3,279/mo
Zestimate® history
Loading...
Owner options
Explore your selling options
What's special
Welcome to this charming colonial-style home located in the heart of Overland Park. This spacious home offers 5 bedrooms, 3.5 baths, and 3,424 sq ft of living space.
The main level features an eat-in kitchen, formal dining room, family room with wood burning fireplace with built in shelves and a bonus room.
The second floor includes 4 bedrooms and 2 bathrooms. The highlight of the second floor is the huge primary suite, featuring an adjoining sitting room and a cozy fireplace, creating a perfect retreat for relaxation after a long day.
The walkout basement is a versatile space, having been a working daycare for the past 25 years.
The basement includes the 5th bedroom, a 6th non-conforming bedroom and a bathroom. This space provides additional room for guests, a home office, or a playroom.
The fenced backyard offers a private area with plenty of room to play, pets to roam, or for entertaining.
Located in a desirable neighborhood, this property is close to top-rated schools, beautiful parks, convenient shopping centers and plenty of restaurants to pick from. It is also close to Corporate Woods and easy access to 435, 69 and I35 for a fast commute.
Zillow last checked: 8 hours ago
Listing updated: July 30, 2024 at 02:46am
Listing Provided by:
Gayle Houser 816-896-1876,
Real Broker, LLC,
Chip Houser 816-718-3114,
Real Broker, LLC
Bought with:
Paige Jenson, 00243239
KW KANSAS CITY METRO
Source: Heartland MLS as distributed by MLS GRID,MLS#: 2491934
Facts & features
Interior
Bedrooms & bathrooms
- Bedrooms: 5
- Bathrooms: 4
- Full bathrooms: 3
- 1/2 bathrooms: 1
Primary bedroom
- Features: All Carpet, All Drapes/Curtains, Ceiling Fan(s)
- Level: Second
- Dimensions: 17 x 12
Bedroom 2
- Features: All Carpet, All Drapes/Curtains, Ceiling Fan(s)
- Level: Second
- Dimensions: 11 x 12
Bedroom 3
- Features: All Carpet, All Drapes/Curtains
- Level: Second
- Dimensions: 11 x 11
Bedroom 4
- Features: All Carpet, All Drapes/Curtains, Ceiling Fan(s)
- Level: Second
- Dimensions: 12 x 12
Bedroom 5
- Features: All Carpet
- Level: Basement
- Dimensions: 15 x 12
Primary bathroom
- Features: All Carpet, Double Vanity, Separate Shower And Tub, Walk-In Closet(s)
- Level: Second
- Dimensions: 12 x 11
Bathroom 2
- Features: Double Vanity, Shower Over Tub, Vinyl
- Level: Second
- Dimensions: 5 x 8
Bathroom 3
- Features: Ceramic Tiles, Shower Only
- Level: Basement
- Dimensions: 8 x 5
Dining room
- Features: All Drapes/Curtains
- Level: Main
- Dimensions: 12 x 11
Half bath
- Features: Ceramic Tiles
- Level: Main
- Dimensions: 6 x 5
Kitchen
- Features: Vinyl
- Level: Main
- Dimensions: 12 x 17
Laundry
- Features: Vinyl
- Level: Main
- Dimensions: 5 x 6
Other
- Features: All Carpet
- Level: Basement
- Dimensions: 18 x 28
Living room
- Features: All Carpet, All Drapes/Curtains, Ceiling Fan(s), Fireplace
- Level: Main
- Dimensions: 18 x 18
Office
- Features: All Carpet
- Level: Main
- Dimensions: 13 x 12
Sitting room
- Features: All Carpet, All Drapes/Curtains, Built-in Features, Fireplace
- Level: Second
- Dimensions: 14 x 18
Heating
- Forced Air
Cooling
- Attic Fan, Electric
Appliances
- Included: Dishwasher, Disposal, Dryer, Microwave, Refrigerator, Built-In Electric Oven, Washer
- Laundry: In Basement
Features
- Ceiling Fan(s), Pantry, Stained Cabinets, Vaulted Ceiling(s), Walk-In Closet(s)
- Flooring: Carpet, Vinyl
- Windows: Window Coverings
- Basement: Basement BR,Finished,Sump Pump,Walk-Out Access
- Number of fireplaces: 2
- Fireplace features: Family Room, Gas, Master Bedroom, Wood Burning, Fireplace Screen
Interior area
- Total structure area: 3,424
- Total interior livable area: 3,424 sqft
- Finished area above ground: 2,424
- Finished area below ground: 1,000
Property
Parking
- Total spaces: 2
- Parking features: Attached, Garage Door Opener, Garage Faces Front
- Attached garage spaces: 2
Features
- Patio & porch: Deck
- Fencing: Wood
Lot
- Size: 10,159 sqft
- Features: City Limits
Details
- Parcel number: NP822000120023
Construction
Type & style
- Home type: SingleFamily
- Architectural style: Colonial
- Property subtype: Single Family Residence
Materials
- Vinyl Siding
- Roof: Composition
Condition
- Year built: 1987
Utilities & green energy
- Sewer: Public Sewer
- Water: Public
Community & neighborhood
Security
- Security features: Smoke Detector(s)
Location
- Region: Overland Park
- Subdivision: Summercrest
Other
Other facts
- Listing terms: Cash,Conventional,FHA,VA Loan
- Ownership: Private
- Road surface type: Paved
Price history
| Date | Event | Price |
|---|---|---|
| 7/29/2024 | Sold | -- |
Source: | ||
| 6/19/2024 | Pending sale | $399,500$117/sqft |
Source: | ||
| 6/14/2024 | Listed for sale | $399,500$117/sqft |
Source: | ||
Public tax history
| Year | Property taxes | Tax assessment |
|---|---|---|
| 2024 | $5,507 +6.6% | $53,832 +8.5% |
| 2023 | $5,165 +12.9% | $49,634 +14.8% |
| 2022 | $4,576 | $43,229 +4.8% |
Find assessor info on the county website
Neighborhood: 66210
Nearby schools
GreatSchools rating
- 7/10Valley Park Elementary SchoolGrades: K-5Distance: 1.2 mi
- 7/10Overland Trail Middle SchoolGrades: 6-8Distance: 2.4 mi
- 9/10Blue Valley North High SchoolGrades: 9-12Distance: 1 mi
Get a cash offer in 3 minutes
Find out how much your home could sell for in as little as 3 minutes with a no-obligation cash offer.
Estimated market value$481,400
Get a cash offer in 3 minutes
Find out how much your home could sell for in as little as 3 minutes with a no-obligation cash offer.
Estimated market value
$481,400

