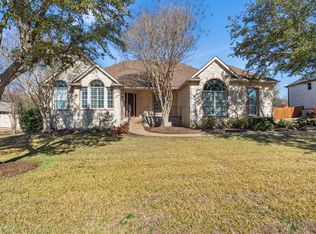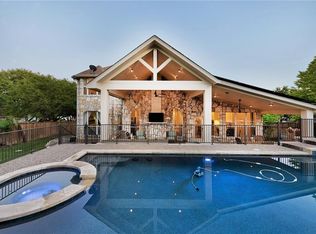Sold on 10/03/25
Price Unknown
11606 Uplands Ridge Dr, Austin, TX 78738
4beds
4baths
3,708sqft
SingleFamily
Built in 1999
0.5 Acres Lot
$1,154,300 Zestimate®
$--/sqft
$5,277 Estimated rent
Home value
$1,154,300
$1.09M - $1.22M
$5,277/mo
Zestimate® history
Loading...
Owner options
Explore your selling options
What's special
Stunning home in quiet gated community! Home features half acre lot, crown molding, wood floors, French doors, recessed lighting, and tons of windows providing the home with lots of natural light. Gallery style kitchen boasts kitchen/dining combo, stainless steel appliances, and tile backsplash. Large master suite includes walk-in closet, garden tub, and double vanity. Formal living and dining great for company! Huge backyard includes in-ground pool and hot tub, and open patio great for entertaining!
Facts & features
Interior
Bedrooms & bathrooms
- Bedrooms: 4
- Bathrooms: 4
Heating
- Other, Electric
Cooling
- Central
Appliances
- Included: Dishwasher, Garbage disposal, Range / Oven
Features
- Flooring: Tile, Carpet, Hardwood, Linoleum / Vinyl
- Has fireplace: Yes
Interior area
- Total interior livable area: 3,708 sqft
Property
Parking
- Total spaces: 3
- Parking features: Off-street, Garage
Features
- Exterior features: Stone, Brick
- Has spa: Yes
- Has view: Yes
- View description: Water
- Has water view: Yes
- Water view: Water
Lot
- Size: 0.50 Acres
Details
- Parcel number: 422622
Construction
Type & style
- Home type: SingleFamily
Materials
- wood frame
- Foundation: Slab
- Roof: Other
Condition
- Year built: 1999
Community & neighborhood
Location
- Region: Austin
HOA & financial
HOA
- Has HOA: Yes
- HOA fee: $54 monthly
Price history
| Date | Event | Price |
|---|---|---|
| 10/3/2025 | Sold | -- |
Source: Agent Provided Report a problem | ||
| 9/8/2025 | Pending sale | $1,250,000$337/sqft |
Source: | ||
| 8/31/2025 | Price change | $1,250,000-5.7%$337/sqft |
Source: | ||
| 8/1/2025 | Price change | $1,325,000-5%$357/sqft |
Source: | ||
| 7/3/2025 | Price change | $1,395,000-6.7%$376/sqft |
Source: | ||
Public tax history
| Year | Property taxes | Tax assessment |
|---|---|---|
| 2025 | -- | $1,251,068 +4.7% |
| 2024 | $14,677 +14.2% | $1,194,424 +10% |
| 2023 | $12,854 +278.8% | $1,085,840 +10% |
Find assessor info on the county website
Neighborhood: 78738
Nearby schools
GreatSchools rating
- 9/10Lake Pointe Elementary SchoolGrades: PK-5Distance: 0.2 mi
- 9/10Bee Cave MiddleGrades: 6-8Distance: 4.6 mi
- 9/10Lake Travis High SchoolGrades: 9-12Distance: 3.2 mi
Schools provided by the listing agent
- Elementary: Lake Pointe
- Middle: Lake Travis
- High: Lake Travis
- District: Lake Travis ISD
Source: The MLS. This data may not be complete. We recommend contacting the local school district to confirm school assignments for this home.
Get a cash offer in 3 minutes
Find out how much your home could sell for in as little as 3 minutes with a no-obligation cash offer.
Estimated market value
$1,154,300
Get a cash offer in 3 minutes
Find out how much your home could sell for in as little as 3 minutes with a no-obligation cash offer.
Estimated market value
$1,154,300

