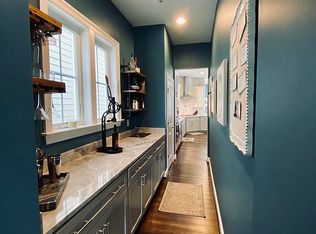Stunningly designed Garden District home leads with its stately curb appeal, impressive entertaining spaces, and considerable private quarters in sought-after Maple Lawn. Beautifully landscaped, lofty sun-filled casement and transom windows, sophisticated trim, beautiful hardwood flooring, feature walls, attached 2-car garage, and stone patio with firepit are just a few of the outstanding features awaiting you. The thoughtful floorplan allows for large gatherings while retaining the intimacy and warmth reserved for comfortable family living. The welcoming foyer with iron baluster turned staircase anchors a formal living room and gracious dining room well suited for celebratory dinners and entertaining with distinguished wainscoting and crown molding. Inspire your inner chef in the gourmet kitchen complemented by 42 inch cabinetry, granite counters, tile backsplash, stainless steel appliances with double wall ovens and gas cooktop, center island with breakfast bar, butler's pantry, and casual dining area. The adjoining family room provides the ideal place to relax and unwind highlighting a gas fireplace and elegant coffered ceiling. Off the garage is a convenient mud room with access to the den, perfect as a sunroom, play space, or home office. Ascend upstairs to the sprawling primary bedroom appointed with dual walk-in closets and a sitting room. The luxurious primary en-suite bath is adorned with a double granite-topped vanity, soaking tub, shower with seating, and a water closet. A full bath, three generously sized bedrooms, one with a third en-suite bath conclude the upper level. Travel downstairs to the sensational recreation room with recessed lighting and a wet bar with granite counters and a beverage refrigerator. A fifth bedroom, a full bath, and sizable storage room conclude the interior of the home. Enjoy the ease and convenience of having shopping, dining, and entertainment options all within the Maple Lawn community. An array of amenities await your arrival, including an outdoor pool, community center, fitness facility, playground, picnic pavilion, tennis courts, multipurpose courts, and so much more! Maintained with pride of ownership, this classic colonial style home has everything you have been searching for!
This property is off market, which means it's not currently listed for sale or rent on Zillow. This may be different from what's available on other websites or public sources.
