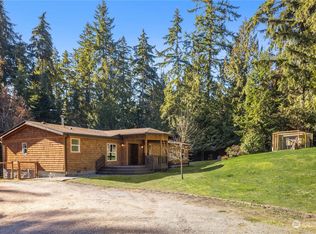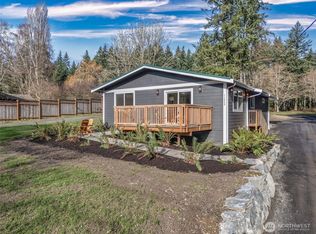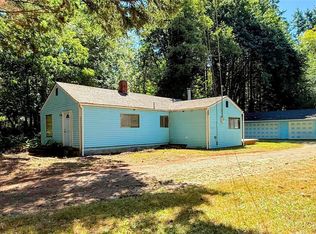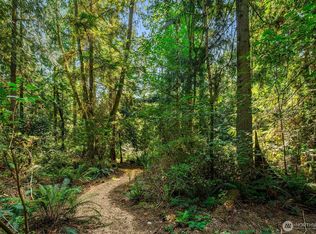Sold
Listed by:
Crist Granum,
John L. Scott Vashon
Bought with: John L. Scott Vashon
$775,000
11607 SW Cove Road, Vashon, WA 98070
2beds
1,831sqft
Single Family Residence
Built in 1918
2.5 Acres Lot
$771,400 Zestimate®
$423/sqft
$4,127 Estimated rent
Home value
$771,400
$710,000 - $833,000
$4,127/mo
Zestimate® history
Loading...
Owner options
Explore your selling options
What's special
This 1,831 sq. ft. residence offers a spacious primary suite with cozy woodstove, deck access, and a beautifully appointed bath with large shower and closet. Also included are a generous guest bedroom, versatile bonus room, sunroom, and a wraparound backyard deck ideal for outdoor living. The open-concept kitchen features a large island, new stainless steel appliances, and ample storage, flowing into a bright living room with pellet stove and walls of windows. Set on 2.5 sunlit acres with colorful landscaping and majestic evergreens. Includes single-car garage, and abundant storage. Discover your island dream!
Zillow last checked: 8 hours ago
Listing updated: September 14, 2025 at 04:04am
Listed by:
Crist Granum,
John L. Scott Vashon
Bought with:
Heidi Grimsley, 124175
John L. Scott Vashon
Source: NWMLS,MLS#: 2373578
Facts & features
Interior
Bedrooms & bathrooms
- Bedrooms: 2
- Bathrooms: 2
- Full bathrooms: 1
- 3/4 bathrooms: 1
- Main level bathrooms: 2
- Main level bedrooms: 2
Primary bedroom
- Level: Main
Bedroom
- Level: Main
Bathroom full
- Level: Main
Bathroom three quarter
- Level: Main
Living room
- Level: Main
Utility room
- Level: Main
Heating
- Fireplace, Heat Pump, Stove/Free Standing, Electric, Oil, Pellet, Wood
Cooling
- Central Air, Heat Pump
Appliances
- Included: Dishwasher(s), Disposal, Dryer(s), Microwave(s), Refrigerator(s), Stove(s)/Range(s), Washer(s), Garbage Disposal, Water Heater: Oil, Water Heater Location: Utility/Furnace room
Features
- Bath Off Primary, Central Vacuum, Dining Room
- Flooring: Ceramic Tile, Engineered Hardwood, Vinyl Plank
- Windows: Double Pane/Storm Window
- Basement: None
- Number of fireplaces: 2
- Fireplace features: Pellet Stove, Wood Burning, Main Level: 2, Fireplace
Interior area
- Total structure area: 1,831
- Total interior livable area: 1,831 sqft
Property
Parking
- Total spaces: 1
- Parking features: Detached Garage, RV Parking
- Garage spaces: 1
Features
- Levels: One
- Stories: 1
- Entry location: Main
- Patio & porch: Bath Off Primary, Built-In Vacuum, Double Pane/Storm Window, Dining Room, Fireplace, Fireplace (Primary Bedroom), Security System, Walk-In Closet(s), Water Heater, Wired for Generator
- Has view: Yes
- View description: Territorial
Lot
- Size: 2.50 Acres
- Features: Paved, Cable TV, Deck, High Speed Internet, Outbuildings, RV Parking
- Topography: Level,Rolling
- Residential vegetation: Brush, Garden Space
Details
- Parcel number: 2523029081
- Zoning description: Jurisdiction: County
- Special conditions: Standard
- Other equipment: Leased Equipment: N/A, Wired for Generator
Construction
Type & style
- Home type: SingleFamily
- Architectural style: See Remarks
- Property subtype: Single Family Residence
Materials
- Cement Planked, Cement Plank
- Foundation: Block, Poured Concrete
- Roof: Composition
Condition
- Good
- Year built: 1918
Utilities & green energy
- Electric: Company: PSE
- Sewer: Septic Tank, Company: Private OSS
- Water: Community, Shares, Company: Westside Water Association
- Utilities for property: X-Finity, X-Finity
Community & neighborhood
Security
- Security features: Security System
Location
- Region: Vashon
- Subdivision: Westside
Other
Other facts
- Listing terms: Cash Out,Conventional
- Cumulative days on market: 77 days
Price history
| Date | Event | Price |
|---|---|---|
| 8/14/2025 | Sold | $775,000-6.6%$423/sqft |
Source: | ||
| 7/28/2025 | Pending sale | $830,000$453/sqft |
Source: | ||
| 7/21/2025 | Price change | $830,000-3.4%$453/sqft |
Source: | ||
| 6/12/2025 | Price change | $859,000-3.4%$469/sqft |
Source: | ||
| 5/12/2025 | Listed for sale | $889,000$486/sqft |
Source: | ||
Public tax history
| Year | Property taxes | Tax assessment |
|---|---|---|
| 2024 | $7,478 -1.2% | $683,000 +0.7% |
| 2023 | $7,567 +1.9% | $678,000 -12.2% |
| 2022 | $7,427 +5.4% | $772,000 +29.1% |
Find assessor info on the county website
Neighborhood: 98070
Nearby schools
GreatSchools rating
- 7/10Chautauqua Elementary SchoolGrades: PK-5Distance: 2.3 mi
- 8/10Mcmurray Middle SchoolGrades: 6-8Distance: 2.2 mi
- 9/10Vashon Island High SchoolGrades: 9-12Distance: 2.4 mi
Schools provided by the listing agent
- Elementary: Chautauqua Elem
- Middle: Mcmurray Mid
- High: Vashon Isl High
Source: NWMLS. This data may not be complete. We recommend contacting the local school district to confirm school assignments for this home.
Get a cash offer in 3 minutes
Find out how much your home could sell for in as little as 3 minutes with a no-obligation cash offer.
Estimated market value$771,400
Get a cash offer in 3 minutes
Find out how much your home could sell for in as little as 3 minutes with a no-obligation cash offer.
Estimated market value
$771,400



