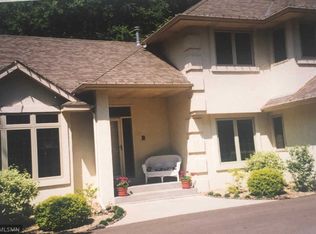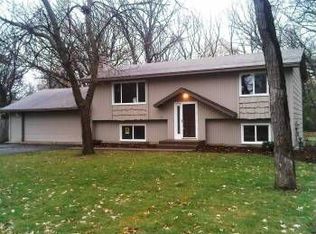Closed
$440,000
11607 W River Rd, Champlin, MN 55316
3beds
3,560sqft
Single Family Residence
Built in 1994
0.69 Acres Lot
$446,700 Zestimate®
$124/sqft
$3,497 Estimated rent
Home value
$446,700
$411,000 - $487,000
$3,497/mo
Zestimate® history
Loading...
Owner options
Explore your selling options
What's special
This meticulously maintained 3-bedroom, 3-bathroom residence is perfectly nestled on a serene 0.62-acre lot, enhanced by a lush tree buffer that offers you the ultimate privacy. Step inside to discover the inviting Primary suite featuring soaring vaulted ceilings, two spacious walk-in closets, and a luxurious primary bath complete with separate tub and shower, alongside his and her vanities. The second bedroom offers a convenient walk-through closet that leads directly into the second bath. Cozy up by the gas fireplace in the family room and enjoy the ease of main-level laundry. Recent upgrades include a brand-new garage door opener (2023), kitchen appliances and blinds (2022), as well as new carpeting and flooring (2021). Plus, with a new water heater, roof, furnace, and A/C (all in 2020), you can rest assured that all the major systems of this home have been thoughtfully addressed. Don’t miss the opportunity to make this exceptional property your own!
Zillow last checked: 8 hours ago
Listing updated: March 06, 2025 at 08:42am
Listed by:
Julia Distel 612-386-7626,
RE/MAX Results
Bought with:
Betsy J. Morse
Coldwell Banker Realty
Source: NorthstarMLS as distributed by MLS GRID,MLS#: 6651312
Facts & features
Interior
Bedrooms & bathrooms
- Bedrooms: 3
- Bathrooms: 3
- Full bathrooms: 2
- 3/4 bathrooms: 1
Bedroom 1
- Level: Upper
- Area: 210 Square Feet
- Dimensions: 15x14
Bedroom 2
- Level: Upper
- Area: 140 Square Feet
- Dimensions: 14x10
Bedroom 3
- Level: Lower
- Area: 100 Square Feet
- Dimensions: 10x10
Dining room
- Level: Main
- Area: 130 Square Feet
- Dimensions: 13x10
Family room
- Level: Lower
- Area: 437 Square Feet
- Dimensions: 23x19
Kitchen
- Level: Main
- Area: 144 Square Feet
- Dimensions: 12x12
Living room
- Level: Main
- Area: 168 Square Feet
- Dimensions: 14x12
Heating
- Forced Air
Cooling
- Central Air
Appliances
- Included: Dishwasher, Disposal, Humidifier, Microwave, Range, Refrigerator
Features
- Basement: Egress Window(s),Unfinished
- Number of fireplaces: 1
- Fireplace features: Family Room, Gas
Interior area
- Total structure area: 3,560
- Total interior livable area: 3,560 sqft
- Finished area above ground: 2,188
- Finished area below ground: 0
Property
Parking
- Total spaces: 3
- Parking features: Attached, Garage Door Opener
- Attached garage spaces: 3
- Has uncovered spaces: Yes
Accessibility
- Accessibility features: None
Features
- Levels: Modified Two Story
- Stories: 2
Lot
- Size: 0.69 Acres
- Dimensions: 90 x 137 x 223 x 90 x 197 x 111
Details
- Foundation area: 1372
- Parcel number: 3312021210078
- Zoning description: Residential-Single Family
Construction
Type & style
- Home type: SingleFamily
- Property subtype: Single Family Residence
Materials
- Brick/Stone
- Roof: Asphalt
Condition
- Age of Property: 31
- New construction: No
- Year built: 1994
Utilities & green energy
- Gas: Natural Gas
- Sewer: City Sewer/Connected
- Water: City Water/Connected
Community & neighborhood
Location
- Region: Champlin
- Subdivision: Roywood Estates
HOA & financial
HOA
- Has HOA: No
Price history
| Date | Event | Price |
|---|---|---|
| 3/3/2025 | Sold | $440,000-2.2%$124/sqft |
Source: | ||
| 2/4/2025 | Pending sale | $450,000$126/sqft |
Source: | ||
| 1/22/2025 | Listed for sale | $450,000+50.1%$126/sqft |
Source: | ||
| 11/16/2018 | Listing removed | $299,900$84/sqft |
Source: Keller Williams Classic Realty #4991984 Report a problem | ||
| 11/3/2018 | Price change | $299,900-1.7%$84/sqft |
Source: Keller Williams Classic Realty #4991984 Report a problem | ||
Public tax history
| Year | Property taxes | Tax assessment |
|---|---|---|
| 2025 | $5,136 +2.8% | $440,300 +1.2% |
| 2024 | $4,996 +6.2% | $435,200 -0.2% |
| 2023 | $4,706 +11.8% | $436,000 +4.8% |
Find assessor info on the county website
Neighborhood: 55316
Nearby schools
GreatSchools rating
- 7/10Champlin/Brooklyn Pk Acd Math EnsciGrades: K-5Distance: 0.7 mi
- 7/10Jackson Middle SchoolGrades: 6-8Distance: 0.8 mi
- 7/10Champlin Park Senior High SchoolGrades: 9-12Distance: 1 mi
Get a cash offer in 3 minutes
Find out how much your home could sell for in as little as 3 minutes with a no-obligation cash offer.
Estimated market value$446,700
Get a cash offer in 3 minutes
Find out how much your home could sell for in as little as 3 minutes with a no-obligation cash offer.
Estimated market value
$446,700

