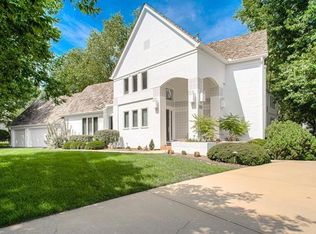Sold
Price Unknown
11609 Manor Rd, Leawood, KS 66211
6beds
10,632sqft
Single Family Residence
Built in 1988
0.7 Acres Lot
$2,522,800 Zestimate®
$--/sqft
$5,003 Estimated rent
Home value
$2,522,800
$2.35M - $2.70M
$5,003/mo
Zestimate® history
Loading...
Owner options
Explore your selling options
What's special
Hallbrook estate with panoramic golf course views. Sold before processed.
Zillow last checked: 8 hours ago
Listing updated: July 01, 2025 at 10:48pm
Listing Provided by:
Michael Estes 913-907-0204,
ReeceNichols - Leawood
Bought with:
Michael Estes, SP00239583
ReeceNichols - Leawood
Source: Heartland MLS as distributed by MLS GRID,MLS#: 2560033
Facts & features
Interior
Bedrooms & bathrooms
- Bedrooms: 6
- Bathrooms: 9
- Full bathrooms: 6
- 1/2 bathrooms: 3
Primary bedroom
- Level: First
- Area: 396 Square Feet
- Dimensions: 18 x 22
Bedroom 1
- Level: Second
- Area: 550 Square Feet
- Dimensions: 22 x 25
Bedroom 2
- Level: Second
- Area: 195 Square Feet
- Dimensions: 13 x 15
Bedroom 3
- Level: Second
- Area: 195 Square Feet
- Dimensions: 13 x 15
Bedroom 4
- Level: Second
- Area: 196 Square Feet
- Dimensions: 14 x 14
Bedroom 6
- Level: Basement
- Area: 288 Square Feet
- Dimensions: 16 x 18
Den
- Level: First
- Area: 240 Square Feet
- Dimensions: 16 x 15
Dining room
- Level: First
- Area: 270 Square Feet
- Dimensions: 18 x 15
Great room
- Level: First
- Area: 720 Square Feet
- Dimensions: 30 x 24
Hearth room
- Level: First
- Area: 342 Square Feet
- Dimensions: 19 x 18
Kitchen
- Level: First
- Area: 304 Square Feet
- Dimensions: 19 x 16
Living room
- Level: First
- Area: 288 Square Feet
- Dimensions: 18 x 16
Other
- Level: Basement
- Area: 352 Square Feet
- Dimensions: 22 x 16
Recreation room
- Level: Basement
- Area: 1152 Square Feet
- Dimensions: 48 x 24
Heating
- Forced Air
Cooling
- Multi Units, Electric
Appliances
- Laundry: Main Level, Off The Kitchen
Features
- Kitchen Island, Pantry, Walk-In Closet(s), Wet Bar
- Flooring: Marble, Tile
- Basement: Basement BR,Finished,Full,Sump Pump
- Number of fireplaces: 5
- Fireplace features: Family Room, Hearth Room, Master Bedroom, Recreation Room, Library
Interior area
- Total structure area: 10,632
- Total interior livable area: 10,632 sqft
- Finished area above ground: 7,235
- Finished area below ground: 3,397
Property
Parking
- Total spaces: 4
- Parking features: Attached, Garage Faces Side
- Attached garage spaces: 4
Features
- Patio & porch: Patio, Covered
- Has private pool: Yes
- Pool features: In Ground
- Fencing: Metal
- Waterfront features: Pond
Lot
- Size: 0.70 Acres
- Features: On Golf Course, Adjoin Golf Fairway, Estate Lot
Details
- Parcel number: HP191000030028
Construction
Type & style
- Home type: SingleFamily
- Architectural style: Traditional
- Property subtype: Single Family Residence
Materials
- Stucco
- Roof: Wood
Condition
- Year built: 1988
Details
- Builder name: Walls and Holthaus
Utilities & green energy
- Sewer: Public Sewer
- Water: Public
Community & neighborhood
Security
- Security features: Security System
Location
- Region: Leawood
- Subdivision: Hallbrook
HOA & financial
HOA
- Has HOA: Yes
- Services included: Curbside Recycle, Management, Trash
Other
Other facts
- Listing terms: Cash
- Ownership: Private
Price history
| Date | Event | Price |
|---|---|---|
| 7/2/2025 | Sold | -- |
Source: | ||
| 11/11/2020 | Listing removed | $2,499,500$235/sqft |
Source: RE/MAX State Line #2219352 Report a problem | ||
| 11/14/2019 | Listed for sale | $2,499,500$235/sqft |
Source: RE/MAX State Line #2197696 Report a problem | ||
Public tax history
| Year | Property taxes | Tax assessment |
|---|---|---|
| 2024 | $21,949 +2% | $194,534 +2.8% |
| 2023 | $21,524 +9.4% | $189,313 +11.7% |
| 2022 | $19,682 | $169,499 +5.5% |
Find assessor info on the county website
Neighborhood: 66211
Nearby schools
GreatSchools rating
- 7/10Leawood Elementary SchoolGrades: K-5Distance: 0.8 mi
- 7/10Leawood Middle SchoolGrades: 6-8Distance: 0.7 mi
- 9/10Blue Valley North High SchoolGrades: 9-12Distance: 2.6 mi
Schools provided by the listing agent
- Elementary: Leawood
- Middle: Leawood Middle
- High: Blue Valley North
Source: Heartland MLS as distributed by MLS GRID. This data may not be complete. We recommend contacting the local school district to confirm school assignments for this home.
Get a cash offer in 3 minutes
Find out how much your home could sell for in as little as 3 minutes with a no-obligation cash offer.
Estimated market value$2,522,800
Get a cash offer in 3 minutes
Find out how much your home could sell for in as little as 3 minutes with a no-obligation cash offer.
Estimated market value
$2,522,800
