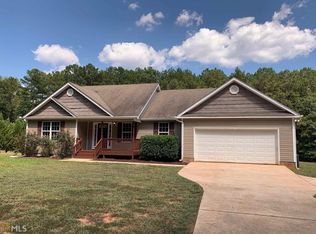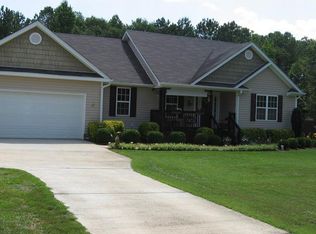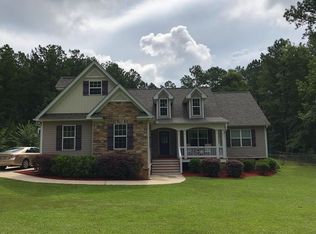B'FUL BETTER THAN NEW FAMILY HOME ON 1 ACRE! 3BR2BA, GREAT SPLIT BR PLAN, 1646 ASF, NEW HARD WOOD FLOORS IN FAMILY ROOM, DINING AREA AND HALLS, FIRE PLACE IN LARGE FAMILY ROOM, TILE FLOORS IN KITCHEN AND BATHS, LARGE MASTER WITH GARDEN TUB, SEPARATE SHOWER, HIS AND HER VANITIES, WALK IN CLOSET, HVAC 1 YEAR OLD, NICE OUT BUILDING, COVERED FRONT AND BACK PORCHES, DOUBLE GARAGE, FRESH PAINT ON THE PORCHES, EASY ACCESS TO I-75 AND HWY 16!
This property is off market, which means it's not currently listed for sale or rent on Zillow. This may be different from what's available on other websites or public sources.


