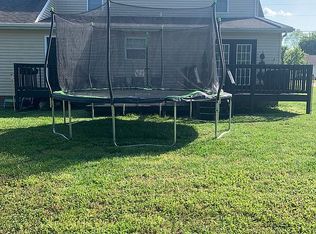Beautifully renovated ranch close to downtown Decatur! New roof, new plumbing, new windows, and updated electrical! Updated kitchen with farm house sink and quartz countertops. New bathrooms and new light fixtures. Master offers updated separate shower and double vanity. Large, new deck off master bedroom. Hardwood floors through out the home. Partial unfinished basement plus garage. Huge backyard! Close to all the dining and shopping Decatur and Avondale Estates have to offer. Also close to parks, trails, and green space.
This property is off market, which means it's not currently listed for sale or rent on Zillow. This may be different from what's available on other websites or public sources.
