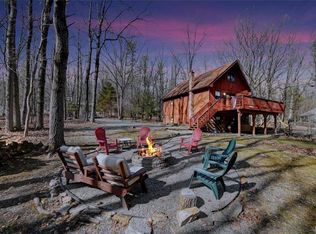Sold for $320,000 on 01/31/23
$320,000
1161 Little Twig Rd, Effort, PA 18330
3beds
2,468sqft
Single Family Residence
Built in 1999
1.24 Acres Lot
$384,400 Zestimate®
$130/sqft
$2,817 Estimated rent
Home value
$384,400
$365,000 - $407,000
$2,817/mo
Zestimate® history
Loading...
Owner options
Explore your selling options
What's special
This grand 3-bedroom 2.5 bath Colonial check all the boxes! First, the low dues, community of Birch Hollow Estates offers an indoor community pool, picnic area, basketball/tennis courts, large child playground, play area, and clubhouse which can be rented for functions! The best part is that the annual dues are only $295.00, as of 2022. Perfectly positioned in the Pleasant Valley School District, the home is walking distance from the community amenities and greets you with a paved driveway, 1.24 usable acre(s), enormous utility shed, large entertainment rear deck, and garden! The main level introduces us to an efficient floorplan which hosts the formal dining room, formal living room, half bath, eat-in kitchen, and over sized 2 car garage! The upper level has the primary bedroom with 2 large closets and bath, 2 bedrooms, main bath for this level, separate laundry room with sink and storage closets. The tour concluded on the attic level, which is currently a fully finished family room. This area is separated by the staircase and perfect for a home movie theatre, storage, office, and/or gym area! The features of the home are highlighted with the central air conditioning, oil forced heat, a tankless hot water heater and whole house water filter with UV light, and full appliance package! You are also moments from all Pocono Mountains Recreation Destinations! Schedule your viewing of 1161 Little Twig Road in Effort Pennsylvania today! You will be glad that you did!
Zillow last checked: 8 hours ago
Listing updated: March 03, 2025 at 04:26am
Listed by:
Dominick J. Sacci 570-807-7522,
Pocono Mountains Real Estate, Inc - Brodheadsville
Bought with:
Katarzyna (Kathy) Ewa Bernatowicz, RS352148
Pocono Mountains Real Estate, Inc - Brodheadsville
Source: PMAR,MLS#: PM-99467
Facts & features
Interior
Bedrooms & bathrooms
- Bedrooms: 3
- Bathrooms: 3
- Full bathrooms: 2
- 1/2 bathrooms: 1
Primary bedroom
- Description: W/W Carpeting
- Level: Second
- Area: 224.77
- Dimensions: 16.9 x 13.3
Bedroom 2
- Description: W/W Carpeting
- Level: Second
- Area: 125.54
- Dimensions: 11.11 x 11.3
Primary bathroom
- Description: Tiled flooring, dual sinks
- Level: Second
- Area: 81.2
- Dimensions: 14.5 x 5.6
Bathroom 2
- Description: Half Bath
- Level: First
- Area: 22.14
- Dimensions: 5.4 x 4.1
Bathroom 3
- Description: Linoleum Flooring
- Level: Second
- Area: 58.08
- Dimensions: 8.8 x 6.6
Dining room
- Description: Hardwood Flooring
- Level: First
- Area: 146.59
- Dimensions: 14.5 x 10.11
Family room
- Description: ATTIC, fully finished, W/W Carpeting
- Level: Upper
- Area: 543.6
- Dimensions: 36 x 15.1
Kitchen
- Description: EIK
- Level: First
- Area: 248.4
- Dimensions: 21.6 x 11.5
Laundry
- Description: linoleum Flooring
- Level: Second
- Area: 45.9
- Dimensions: 8.5 x 5.4
Living room
- Description: Wood Laminate
- Level: First
- Area: 270.68
- Dimensions: 20.2 x 13.4
Heating
- Forced Air, Oil
Cooling
- Central Air
Appliances
- Included: Gas Range, Refrigerator, Water Heater, Dishwasher, Microwave, Washer, Dryer
Features
- Eat-in Kitchen, Walk-In Closet(s), Storage, Other
- Flooring: Carpet, Hardwood, Laminate, Tile
- Basement: Crawl Space
- Has fireplace: Yes
- Fireplace features: Living Room, Gas
- Common walls with other units/homes: No Common Walls
Interior area
- Total structure area: 2,468
- Total interior livable area: 2,468 sqft
- Finished area above ground: 2,468
- Finished area below ground: 0
Property
Parking
- Total spaces: 2
- Parking features: Garage - Attached
- Attached garage spaces: 2
Features
- Stories: 3
- Patio & porch: Deck
Lot
- Size: 1.24 Acres
- Features: Level
Details
- Additional structures: Shed(s), Other
- Parcel number: 02.17B.1.145
- Zoning description: Residential
Construction
Type & style
- Home type: SingleFamily
- Architectural style: Colonial
- Property subtype: Single Family Residence
Materials
- Vinyl Siding
- Roof: Asphalt
Condition
- Year built: 1999
Utilities & green energy
- Sewer: Septic Tank
- Water: Well
- Utilities for property: Cable Available
Community & neighborhood
Location
- Region: Effort
- Subdivision: Birch Hollow Estates
HOA & financial
HOA
- Has HOA: Yes
- HOA fee: $295 monthly
- Amenities included: Clubhouse, Playground, Indoor Pool, Tennis Court(s)
Other
Other facts
- Listing terms: Cash,Conventional,FHA,USDA Loan,VA Loan
- Road surface type: Paved
Price history
| Date | Event | Price |
|---|---|---|
| 1/31/2023 | Sold | $320,000-1.5%$130/sqft |
Source: PMAR #PM-99467 | ||
| 11/4/2022 | Price change | $324,900-4.4%$132/sqft |
Source: PMAR #PM-99467 | ||
| 10/13/2022 | Price change | $339,900-0.7%$138/sqft |
Source: PMAR #PM-99467 | ||
| 10/6/2022 | Price change | $342,400-0.7%$139/sqft |
Source: PMAR #PM-99467 | ||
| 9/29/2022 | Price change | $344,900-0.7%$140/sqft |
Source: PMAR #PM-99467 | ||
Public tax history
| Year | Property taxes | Tax assessment |
|---|---|---|
| 2025 | $6,745 +5.5% | $201,300 |
| 2024 | $6,393 +4.1% | $201,300 |
| 2023 | $6,144 +2.8% | $201,300 |
Find assessor info on the county website
Neighborhood: 18330
Nearby schools
GreatSchools rating
- 5/10Pleasant Valley Intrmd SchoolGrades: 3-5Distance: 4.6 mi
- 4/10Pleasant Valley Middle SchoolGrades: 6-8Distance: 5.4 mi
- 5/10Pleasant Valley High SchoolGrades: 9-12Distance: 5.6 mi

Get pre-qualified for a loan
At Zillow Home Loans, we can pre-qualify you in as little as 5 minutes with no impact to your credit score.An equal housing lender. NMLS #10287.
Sell for more on Zillow
Get a free Zillow Showcase℠ listing and you could sell for .
$384,400
2% more+ $7,688
With Zillow Showcase(estimated)
$392,088