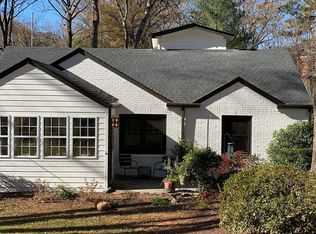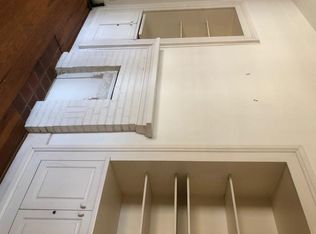Closed
$440,000
1161 N Carter Rd, Decatur, GA 30030
3beds
1,320sqft
Single Family Residence
Built in 1962
0.3 Acres Lot
$476,300 Zestimate®
$333/sqft
$2,538 Estimated rent
Home value
$476,300
$452,000 - $505,000
$2,538/mo
Zestimate® history
Loading...
Owner options
Explore your selling options
What's special
Well-maintained and charming brick ranch in tranquil Forrest Hills--this home is a nature lover's dream. Convenience meets seclusion in this idyllic location, surrounded by greenspace but just a short distance to Downtown Decatur, Avondale Estates, local parks, and walking trails. Recently renovated with newer systems, appliances, and ductwork. Beautiful, light-filled living room and kitchen with a breakfast bar and tons of storage. Picture-perfect original hardwoods all throughout. This home offers three bedrooms and two full baths, plus a half bath for guests. Bonus room is a perfect office or a second living space for entertaining. Step onto the side porch and take in the sight of meandering Shoal Creek, complete with a variety of native flora and fauna. Plenty of side yard and fenced backyard space for pets, gatherings, & gardening--including irrigated garden boxes and a coop for up to six hens. No need to worry about future construction as the adjacent and rear lots are part of the East Decatur Greenway, a nonprofit initiative that connects to the Avondale Marta Station, with the immediate greenspace stewarded by the neighboring Friends School of Atlanta. Wonderful community-focused neighborhood with optional association. Welcome home.
Zillow last checked: 8 hours ago
Listing updated: January 06, 2024 at 11:12am
Listed by:
Compass
Source: GAMLS,MLS#: 10194089
Facts & features
Interior
Bedrooms & bathrooms
- Bedrooms: 3
- Bathrooms: 3
- Full bathrooms: 2
- 1/2 bathrooms: 1
- Main level bathrooms: 2
- Main level bedrooms: 3
Kitchen
- Features: Kitchen Island
Heating
- Forced Air, Natural Gas
Cooling
- Central Air
Appliances
- Included: Dishwasher, Microwave
- Laundry: Other
Features
- High Ceilings, Master On Main Level
- Flooring: Hardwood
- Basement: Crawl Space
- Has fireplace: No
- Common walls with other units/homes: No Common Walls
Interior area
- Total structure area: 1,320
- Total interior livable area: 1,320 sqft
- Finished area above ground: 1,320
- Finished area below ground: 0
Property
Parking
- Total spaces: 2
- Parking features: Off Street
Features
- Levels: One
- Stories: 1
- Patio & porch: Deck
- Exterior features: Garden
- Fencing: Back Yard,Fenced
- Waterfront features: Creek, No Dock Or Boathouse
- Body of water: None
Lot
- Size: 0.30 Acres
- Features: Other
- Residential vegetation: Wooded
Details
- Parcel number: 15 216 10 017
Construction
Type & style
- Home type: SingleFamily
- Architectural style: Brick 4 Side,Ranch
- Property subtype: Single Family Residence
Materials
- Brick
- Foundation: Pillar/Post/Pier
- Roof: Composition
Condition
- Resale
- New construction: No
- Year built: 1962
Utilities & green energy
- Sewer: Public Sewer
- Water: Public
- Utilities for property: Electricity Available, Natural Gas Available
Community & neighborhood
Community
- Community features: Park
Location
- Region: Decatur
- Subdivision: Forrest Hills
HOA & financial
HOA
- Has HOA: No
- Services included: None
Other
Other facts
- Listing agreement: Exclusive Agency
- Listing terms: Cash,Conventional,FHA,VA Loan
Price history
| Date | Event | Price |
|---|---|---|
| 9/18/2023 | Pending sale | $425,000-3.4%$322/sqft |
Source: | ||
| 9/8/2023 | Sold | $440,000+3.5%$333/sqft |
Source: | ||
| 8/25/2023 | Contingent | $425,000$322/sqft |
Source: | ||
| 8/21/2023 | Listed for sale | $425,000+26.5%$322/sqft |
Source: | ||
| 9/11/2018 | Sold | $336,000-1.2%$255/sqft |
Source: | ||
Public tax history
| Year | Property taxes | Tax assessment |
|---|---|---|
| 2025 | $5,973 -0.9% | $185,800 +5.6% |
| 2024 | $6,028 +36.8% | $176,000 +17.9% |
| 2023 | $4,405 -8.9% | $149,280 +4.8% |
Find assessor info on the county website
Neighborhood: 30030
Nearby schools
GreatSchools rating
- 5/10Avondale Elementary SchoolGrades: PK-5Distance: 1.2 mi
- 5/10Druid Hills Middle SchoolGrades: 6-8Distance: 4 mi
- 6/10Druid Hills High SchoolGrades: 9-12Distance: 3.2 mi
Schools provided by the listing agent
- Elementary: Avondale
- Middle: Druid Hills
- High: Druid Hills
Source: GAMLS. This data may not be complete. We recommend contacting the local school district to confirm school assignments for this home.
Get a cash offer in 3 minutes
Find out how much your home could sell for in as little as 3 minutes with a no-obligation cash offer.
Estimated market value$476,300
Get a cash offer in 3 minutes
Find out how much your home could sell for in as little as 3 minutes with a no-obligation cash offer.
Estimated market value
$476,300

