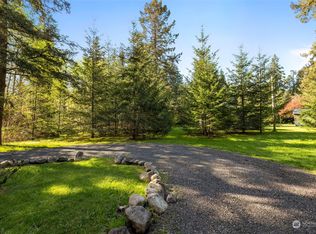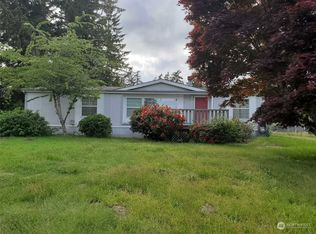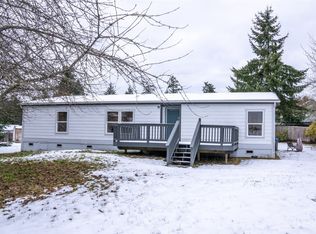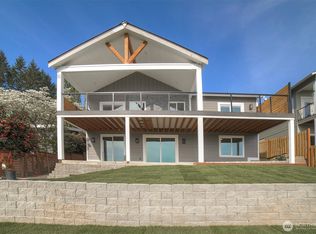Sold
Listed by:
Steve J Smaaladen,
Windermere RE West Sound Inc.
Bought with: Crafted Real Estate
$370,000
1161 NW Liberty Road, Poulsbo, WA 98370
3beds
1,427sqft
Single Family Residence
Built in 1913
1.05 Acres Lot
$367,600 Zestimate®
$259/sqft
$2,511 Estimated rent
Home value
$367,600
$335,000 - $401,000
$2,511/mo
Zestimate® history
Loading...
Owner options
Explore your selling options
What's special
Affordable opportunity to make this your own oasis. This 1,427 sq ft one level home is situated on 1+ level acres located on a quiet dead-end street inside the City Limits of Poulsbo, west of Viking Ave. This home has 3 spacious bedrooms, large living room, family room with free standing wood stove, and large country kitchen. Although not included in the total square footage, the partial 196 sq ft basement contains the utility and mechanical room with oil-fired hot water heating system. Plenty of room to roam in the backyard with mature apple trees. This partially fenced property includes a circular driveway, carport, garage and RV parking. Property has potential for future subdividing. Opportunity awaits!
Zillow last checked: 8 hours ago
Listing updated: February 22, 2025 at 04:02am
Listed by:
Steve J Smaaladen,
Windermere RE West Sound Inc.
Bought with:
Brittney Bell, 25931
Crafted Real Estate
Source: NWMLS,MLS#: 2308368
Facts & features
Interior
Bedrooms & bathrooms
- Bedrooms: 3
- Bathrooms: 2
- Full bathrooms: 1
- 1/2 bathrooms: 1
- Main level bathrooms: 2
- Main level bedrooms: 3
Primary bedroom
- Level: Main
Bedroom
- Level: Main
Bedroom
- Level: Main
Bathroom full
- Level: Main
Other
- Level: Main
Dining room
- Level: Main
Entry hall
- Level: Main
Family room
- Level: Main
Kitchen with eating space
- Level: Main
Living room
- Level: Main
Utility room
- Level: Lower
Heating
- Fireplace(s)
Cooling
- None
Appliances
- Included: Dishwasher(s), Dryer(s), Stove(s)/Range(s), Washer(s), Water Heater: Electric, Water Heater Location: Basement
Features
- Ceiling Fan(s)
- Flooring: Laminate, Vinyl, Carpet
- Windows: Double Pane/Storm Window
- Basement: Bath/Stubbed,Unfinished
- Number of fireplaces: 1
- Fireplace features: Wood Burning, Main Level: 1, Fireplace
Interior area
- Total structure area: 1,427
- Total interior livable area: 1,427 sqft
Property
Parking
- Total spaces: 2
- Parking features: Detached Carport, Detached Garage, RV Parking
- Garage spaces: 2
- Has carport: Yes
Features
- Levels: One
- Stories: 1
- Entry location: Main
- Patio & porch: Ceiling Fan(s), Double Pane/Storm Window, Fireplace, Laminate, Wall to Wall Carpet, Water Heater
Lot
- Size: 1.05 Acres
- Features: Dead End Street, Secluded, Deck, Fenced-Partially, RV Parking
- Topography: Level
- Residential vegetation: Fruit Trees, Wooded
Details
- Parcel number: 15260130022000
- Zoning description: Resid low,Jurisdiction: City
- Special conditions: Standard
Construction
Type & style
- Home type: SingleFamily
- Property subtype: Single Family Residence
Materials
- Wood Siding
- Foundation: Block, Poured Concrete, Slab
- Roof: Composition
Condition
- Fixer
- Year built: 1913
Utilities & green energy
- Electric: Company: Puget Sound Energy
- Sewer: Septic Tank, Company: Septic
- Water: Public, Company: City of Poulsbo
Community & neighborhood
Location
- Region: Poulsbo
- Subdivision: Poulsbo
Other
Other facts
- Listing terms: Cash Out,Conventional,Rehab Loan
- Road surface type: Dirt
- Cumulative days on market: 141 days
Price history
| Date | Event | Price |
|---|---|---|
| 1/22/2025 | Sold | $370,000$259/sqft |
Source: | ||
| 1/6/2025 | Pending sale | $370,000$259/sqft |
Source: | ||
| 11/18/2024 | Listed for sale | $370,000$259/sqft |
Source: | ||
Public tax history
Tax history is unavailable.
Neighborhood: 98370
Nearby schools
GreatSchools rating
- 6/10Hilder Pearson Elementary SchoolGrades: PK-5Distance: 2.6 mi
- 6/10Poulsbo Junior High SchoolGrades: 6-8Distance: 2 mi
- 9/10North Kitsap High SchoolGrades: 9-12Distance: 1.8 mi
Schools provided by the listing agent
- Elementary: Hilder Pearson Elem
- Middle: Poulsbo Middle
- High: Kingston High School
Source: NWMLS. This data may not be complete. We recommend contacting the local school district to confirm school assignments for this home.

Get pre-qualified for a loan
At Zillow Home Loans, we can pre-qualify you in as little as 5 minutes with no impact to your credit score.An equal housing lender. NMLS #10287.



