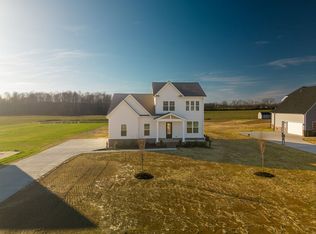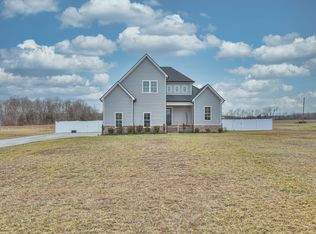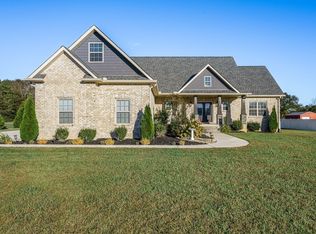Closed
$464,900
1161 Norton Rd, Manchester, TN 37355
3beds
2,201sqft
Single Family Residence, Residential
Built in 2022
0.96 Acres Lot
$472,200 Zestimate®
$211/sqft
$2,307 Estimated rent
Home value
$472,200
$401,000 - $552,000
$2,307/mo
Zestimate® history
Loading...
Owner options
Explore your selling options
What's special
Nestled on a spacious lot, this charming home offers 3 bedrooms, 2.5 baths, and a versatile flex room. The primary bedroom, conveniently located on the main floor, features a large walk-in closet, and large primary bathroom with double vanities, shower, and separate soaking tub. Enjoy cozy evenings by the fireplace in the inviting living area. The covered back porch is perfect for outdoor relaxation and entertaining. With easy access to I-24 just five minutes away, this home combines comfort, functionality, and convenience.
Zillow last checked: 8 hours ago
Listing updated: November 22, 2024 at 01:13pm
Listing Provided by:
Tim Page 615-566-6394,
Exit Realty Bob Lamb & Associates
Bought with:
Steve Jernigan, 286763
Steve Jernigan Realty
Source: RealTracs MLS as distributed by MLS GRID,MLS#: 2746726
Facts & features
Interior
Bedrooms & bathrooms
- Bedrooms: 3
- Bathrooms: 3
- Full bathrooms: 2
- 1/2 bathrooms: 1
- Main level bedrooms: 1
Bedroom 1
- Features: Walk-In Closet(s)
- Level: Walk-In Closet(s)
- Area: 208 Square Feet
- Dimensions: 13x16
Bedroom 2
- Area: 130 Square Feet
- Dimensions: 10x13
Bedroom 3
- Area: 120 Square Feet
- Dimensions: 10x12
Kitchen
- Features: Eat-in Kitchen
- Level: Eat-in Kitchen
- Area: 330 Square Feet
- Dimensions: 15x22
Living room
- Area: 342 Square Feet
- Dimensions: 18x19
Heating
- Central
Cooling
- Central Air, Electric
Appliances
- Included: Dishwasher, Disposal, Microwave, Electric Oven, Electric Range
Features
- Ceiling Fan(s), High Ceilings, Pantry, Walk-In Closet(s), Primary Bedroom Main Floor
- Flooring: Carpet, Laminate
- Basement: Crawl Space
- Number of fireplaces: 1
Interior area
- Total structure area: 2,201
- Total interior livable area: 2,201 sqft
- Finished area above ground: 2,201
Property
Parking
- Total spaces: 2
- Parking features: Garage Faces Side
- Garage spaces: 2
Features
- Levels: Two
- Stories: 2
- Patio & porch: Patio, Covered
Lot
- Size: 0.96 Acres
- Dimensions: 113.01 x 368.74 IRR
- Features: Level
Details
- Parcel number: 069 00821 000
- Special conditions: Standard
Construction
Type & style
- Home type: SingleFamily
- Property subtype: Single Family Residence, Residential
Materials
- Vinyl Siding
- Roof: Asphalt
Condition
- New construction: No
- Year built: 2022
Utilities & green energy
- Sewer: Septic Tank
- Water: Private
- Utilities for property: Electricity Available, Water Available
Community & neighborhood
Location
- Region: Manchester
- Subdivision: Allen Ridge
Price history
| Date | Event | Price |
|---|---|---|
| 11/22/2024 | Sold | $464,900$211/sqft |
Source: | ||
| 11/13/2024 | Pending sale | $464,900$211/sqft |
Source: | ||
| 10/25/2024 | Contingent | $464,900$211/sqft |
Source: | ||
| 10/10/2024 | Listed for sale | $464,900$211/sqft |
Source: | ||
| 9/15/2024 | Listing removed | $464,900$211/sqft |
Source: | ||
Public tax history
| Year | Property taxes | Tax assessment |
|---|---|---|
| 2025 | $1,970 | $84,500 |
| 2024 | $1,970 | $84,500 |
| 2023 | $1,970 +1660.4% | $84,500 +1660.4% |
Find assessor info on the county website
Neighborhood: 37355
Nearby schools
GreatSchools rating
- 5/10North Coffee Elementary SchoolGrades: PK-5Distance: 2.1 mi
- 5/10Coffee County Middle SchoolGrades: 6-8Distance: 4.5 mi
- 6/10Coffee County Central High SchoolGrades: 9-12Distance: 5.7 mi
Schools provided by the listing agent
- Elementary: North Coffee Elementary
- Middle: Coffee County Middle School
- High: Coffee County Central High School
Source: RealTracs MLS as distributed by MLS GRID. This data may not be complete. We recommend contacting the local school district to confirm school assignments for this home.
Get a cash offer in 3 minutes
Find out how much your home could sell for in as little as 3 minutes with a no-obligation cash offer.
Estimated market value$472,200
Get a cash offer in 3 minutes
Find out how much your home could sell for in as little as 3 minutes with a no-obligation cash offer.
Estimated market value
$472,200


