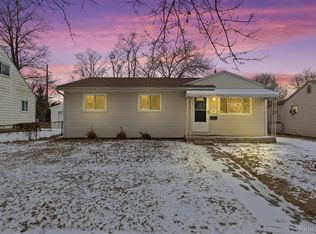Sold for $213,500
$213,500
1161 Rambling Rd, Ypsilanti, MI 48198
4beds
1,172sqft
Single Family Residence
Built in 1955
7,840.8 Square Feet Lot
$216,900 Zestimate®
$182/sqft
$1,813 Estimated rent
Home value
$216,900
$197,000 - $239,000
$1,813/mo
Zestimate® history
Loading...
Owner options
Explore your selling options
What's special
Charming Fully Renovated Cape Cod &ndash 4 Bed, 1 Bath &ndash Move-In Ready! Welcome to this beautifully updated and spacious Cape Cod home, offering 4 generously sized bedrooms and 1 modern, fully renovated bathroom. This home has been thoughtfully refreshed from top to bottom, making it truly move-in ready. Step into a brand-new kitchen featuring stylish cabinetry, elegant countertops, and all-new stainless steel appliances&mdashperfect for cooking and entertaining. The home boasts new flooring throughout, giving it a fresh, cohesive feel. The updated bathroom has been completely remodeled with contemporary finishes, offering both comfort and style. You&rsquoll love the abundant storage space and classic Cape Cod layout, blending timeless charm with modern upgrades. Outside, enjoy a fully fenced-in backyard, ideal for pets, kids, or relaxing evenings. A detached two-car garage provides secure parking and additional storage. Whether you&rsquore a first-time buyer or looking for a turnkey property, this home is a must-see. Schedule your showing today and make this beautiful home yours!
Zillow last checked: 8 hours ago
Listing updated: November 18, 2025 at 01:09am
Listed by:
Cateia Johnson 313-220-0295,
Anthony Djon Luxury Real Estate
Bought with:
Eric Reou, 6501382342
NextHome Victors
Source: Realcomp II,MLS#: 20251033328
Facts & features
Interior
Bedrooms & bathrooms
- Bedrooms: 4
- Bathrooms: 1
- Full bathrooms: 1
Primary bedroom
- Level: Second
- Area: 187
- Dimensions: 11 X 17
Bedroom
- Level: Entry
- Area: 108
- Dimensions: 9 X 12
Bedroom
- Level: Entry
- Area: 110
- Dimensions: 10 X 11
Bedroom
- Level: Second
- Area: 130
- Dimensions: 10 X 13
Other
- Level: Entry
- Area: 40
- Dimensions: 5 X 8
Family room
- Level: Entry
- Area: 195
- Dimensions: 15 X 13
Kitchen
- Level: Entry
- Area: 168
- Dimensions: 14 X 12
Heating
- Forced Air, Natural Gas
Cooling
- Central Air
Appliances
- Included: Dishwasher, Free Standing Gas Range, Free Standing Refrigerator, Microwave
Features
- Has basement: No
- Has fireplace: No
Interior area
- Total interior livable area: 1,172 sqft
- Finished area above ground: 1,172
Property
Parking
- Total spaces: 2
- Parking features: Two Car Garage, Detached
- Garage spaces: 2
Features
- Levels: Two
- Stories: 2
- Entry location: GroundLevelwSteps
- Patio & porch: Porch
- Pool features: None
- Fencing: Fenced
Lot
- Size: 7,840 sqft
- Dimensions: 138 x 62 x 151 x 45
Details
- Parcel number: K01103162009
- Special conditions: Short Sale No,Standard
Construction
Type & style
- Home type: SingleFamily
- Architectural style: Cape Cod
- Property subtype: Single Family Residence
Materials
- Aluminum Siding, Vinyl Siding
- Foundation: Crawl Space
Condition
- New construction: No
- Year built: 1955
Utilities & green energy
- Sewer: Public Sewer
- Water: Public
Community & neighborhood
Location
- Region: Ypsilanti
- Subdivision: WASHTENAW CONCOURSENO 2
Other
Other facts
- Listing agreement: Exclusive Right To Sell
- Listing terms: Cash,Conventional,FHA,Va Loan
Price history
| Date | Event | Price |
|---|---|---|
| 11/14/2025 | Sold | $213,500-4.5%$182/sqft |
Source: | ||
| 9/17/2025 | Price change | $223,500-4.7%$191/sqft |
Source: | ||
| 9/12/2025 | Listed for sale | $234,500+17.3%$200/sqft |
Source: | ||
| 8/5/2024 | Listing removed | -- |
Source: | ||
| 8/2/2024 | Listed for sale | $199,900+42.8%$171/sqft |
Source: | ||
Public tax history
| Year | Property taxes | Tax assessment |
|---|---|---|
| 2025 | $2,056 | $87,100 +9.4% |
| 2024 | -- | $79,600 +5.6% |
| 2023 | -- | $75,400 +10.4% |
Find assessor info on the county website
Neighborhood: 48198
Nearby schools
GreatSchools rating
- 5/10Holmes Elementary Learning CenterGrades: K-6Distance: 0.2 mi
- 3/10Ypsilanti Community Middle SchoolGrades: 5-8Distance: 1.6 mi
- 3/10AC Tech High SchoolGrades: 9-12Distance: 2.9 mi
Get a cash offer in 3 minutes
Find out how much your home could sell for in as little as 3 minutes with a no-obligation cash offer.
Estimated market value$216,900
Get a cash offer in 3 minutes
Find out how much your home could sell for in as little as 3 minutes with a no-obligation cash offer.
Estimated market value
$216,900
