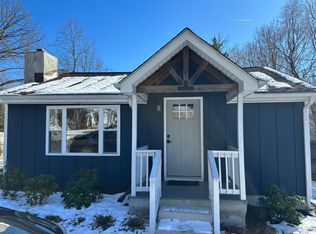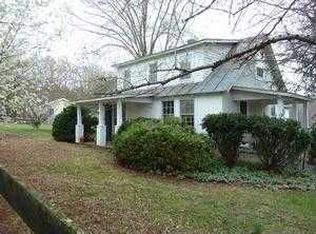Wonderfully renovated 4 Bedroom, 4 bathroom home on 3 acres in the Western Albemarle School District. This home features hardwood floors throughout, a new kitchen with granite counter tops, tile back splash and stainless appliances, updated bathrooms, 2 Master bedrooms, new HVAC system and water heater, new roof, a partially fenced yard and more.
This property is off market, which means it's not currently listed for sale or rent on Zillow. This may be different from what's available on other websites or public sources.


