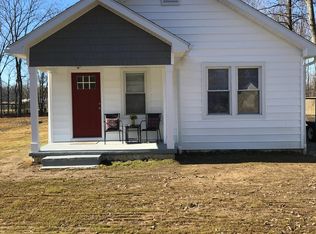Closed
$180,000
11610 Walnut Rd, Evansville, IN 47725
3beds
1,008sqft
Single Family Residence
Built in 1979
0.47 Acres Lot
$187,900 Zestimate®
$--/sqft
$1,282 Estimated rent
Home value
$187,900
$167,000 - $212,000
$1,282/mo
Zestimate® history
Loading...
Owner options
Explore your selling options
What's special
Discover this delightful 3-bedroom, 1-bathroom home located in the sought-after north side of Evansville. The living room is perfect for entertaining and the kitchen has you covered with updated appliances that are less than 4 years old. Escape to the backyard and enjoy sitting around your fire pit with friends and family. This property boasts a very large detached garage with a bathroom, central heating and air, and workshop, ideal for hobbyists, car enthusiasts, or extra storage. Recent updates include a new roof on both the garage and house and water heater installed within the last two years, ensuring peace of mind.
Zillow last checked: 8 hours ago
Listing updated: October 01, 2024 at 10:11am
Listed by:
Bryant Keen Cell:812-403-3306,
Key Associates Signature Realty
Bought with:
Trae Dauby, RB14050340
Dauby Real Estate
Source: IRMLS,MLS#: 202429222
Facts & features
Interior
Bedrooms & bathrooms
- Bedrooms: 3
- Bathrooms: 1
- Full bathrooms: 1
- Main level bedrooms: 3
Bedroom 1
- Level: Main
Bedroom 2
- Level: Main
Kitchen
- Level: Main
- Area: 180
- Dimensions: 15 x 12
Living room
- Level: Main
- Area: 195
- Dimensions: 13 x 15
Heating
- Conventional
Cooling
- Central Air
Features
- Flooring: Carpet, Parquet
- Basement: Crawl Space
- Has fireplace: No
Interior area
- Total structure area: 1,008
- Total interior livable area: 1,008 sqft
- Finished area above ground: 1,008
- Finished area below ground: 0
Property
Parking
- Total spaces: 2
- Parking features: Detached
- Garage spaces: 2
Features
- Levels: One
- Stories: 1
Lot
- Size: 0.47 Acres
- Dimensions: 101x201
- Features: Level
Details
- Parcel number: 820417009113.011030
Construction
Type & style
- Home type: SingleFamily
- Property subtype: Single Family Residence
Materials
- Vinyl Siding
- Roof: Asphalt
Condition
- New construction: No
- Year built: 1979
Utilities & green energy
- Sewer: City
- Water: City
Community & neighborhood
Location
- Region: Evansville
- Subdivision: None
Other
Other facts
- Listing terms: Cash,Conventional,FHA,VA Loan
Price history
| Date | Event | Price |
|---|---|---|
| 10/1/2024 | Sold | $180,000-2.7% |
Source: | ||
| 9/2/2024 | Pending sale | $185,000 |
Source: | ||
| 8/3/2024 | Listed for sale | $185,000+32.6% |
Source: | ||
| 3/24/2021 | Listing removed | -- |
Source: Owner Report a problem | ||
| 12/7/2020 | Listing removed | $139,500$138/sqft |
Source: Owner Report a problem | ||
Public tax history
| Year | Property taxes | Tax assessment |
|---|---|---|
| 2024 | $829 +3.4% | $95,600 +4.4% |
| 2023 | $801 +8.9% | $91,600 -0.4% |
| 2022 | $736 -6.4% | $92,000 +8.6% |
Find assessor info on the county website
Neighborhood: 47725
Nearby schools
GreatSchools rating
- 7/10Scott Elementary SchoolGrades: PK-6Distance: 2.3 mi
- 8/10North Junior High SchoolGrades: 7-8Distance: 2.2 mi
- 9/10North High SchoolGrades: 9-12Distance: 2.1 mi
Schools provided by the listing agent
- Elementary: McCutchanville
- Middle: North
- High: North
- District: Evansville-Vanderburgh School Corp.
Source: IRMLS. This data may not be complete. We recommend contacting the local school district to confirm school assignments for this home.
Get pre-qualified for a loan
At Zillow Home Loans, we can pre-qualify you in as little as 5 minutes with no impact to your credit score.An equal housing lender. NMLS #10287.
Sell for more on Zillow
Get a Zillow Showcase℠ listing at no additional cost and you could sell for .
$187,900
2% more+$3,758
With Zillow Showcase(estimated)$191,658
