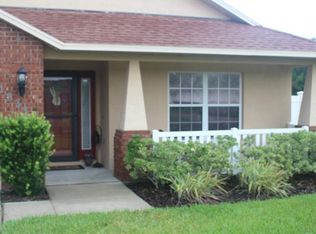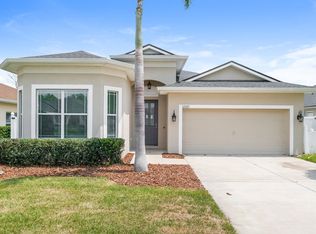Fabulous 4 bedroom, 2 bath & 2 car garage home on a pond in a gated community of Rose Haven. The 4th bedroom does not have a closet. This is a newer community and will have a community swimming pool for your enjoyment. The kitchen is a chef's delight with corain counter tops, lots of cabinets, roomy and a brick accent wall. There is a cook top and separate oven for the cooks in the family. This home features a great room plan and split bedroom plan. The master bedroom is big with a huge walk in closet. Bathrooms have corain counter tops and the master bathroom has a garden tub for relaxing after a long day. You will enjoy the inside laundry room with newer washer and dryer. There is a large screened patio for you enjoyment while watching the wild life on the water. This home is completely fenced with a beautiful pvc fence. Great for little ones and pets. Home had gutters and a set of patio doors that meet up to date wind resistant codes installed in 2018. There is an ADT security system. HOA fees cover basic cable, trash pickup and community front gates. Furniture is available. All you would need is a toothbrush and clothes! Don't wait for a new built when you can have this home today! Close to the Suncoast Expressway for an easy commute to Tampa & St. Petersburg. You will be happy when you see this home. It is the one you will want to buy!
This property is off market, which means it's not currently listed for sale or rent on Zillow. This may be different from what's available on other websites or public sources.

