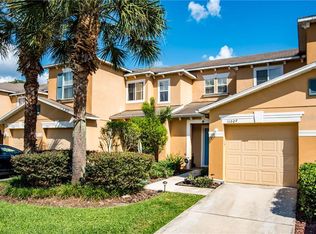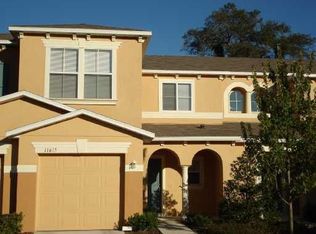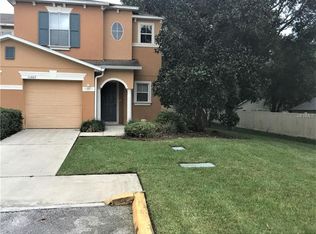Sold for $244,900
$244,900
11611 Mango Ridge Blvd, Seffner, FL 33584
3beds
1,514sqft
Townhouse
Built in 2006
1,320 Square Feet Lot
$255,000 Zestimate®
$162/sqft
$2,151 Estimated rent
Home value
$255,000
$242,000 - $268,000
$2,151/mo
Zestimate® history
Loading...
Owner options
Explore your selling options
What's special
SUPER CUTE and Charming 3 Bedroom, 2.5 Bath Maintenance Free Townhome in Mango Ridge! Popular floorplan features an open first floor layout with a large living room, separate dining, central kitchen with a good amount of counter and cabinet space including a breakfast bar, and the half bath. Upstairs you'll find the bedrooms in a split plan layout and the laundry closet with room for full sized units. Recent updates include a new A/C in 2024, water heater in 2020, newer appliances, and freshly painted interior. Features include all ceramic tiled floors downstairs, newer refreshed carpets upstairs, newer fixtures, a screened patio with a treed view of the community park, and a 1 car garage with door opener. Terrific location only minutes to both Burnett Park and the Mango Recreation Center which has a park, basketball courts, playground, along with after school summer camp programs for youth, and a 5-acre dog park and a drone park are also at this location. Just minutes away is a grocery store at Mango Square, along with restaurants, other shopping, and is only 2 miles to I-75, 1 mile to I-4 for a convenient commute. The HOA maintains the grounds, building exteriors, water, sewer, and the roofs. No CDD fees!
Zillow last checked: 8 hours ago
Listing updated: June 25, 2025 at 01:06pm
Listing Provided by:
Nancy Hadam 813-654-5500,
RE/MAX REALTY UNLIMITED 813-684-0016,
Steven Lavoie 813-684-0016,
RE/MAX REALTY UNLIMITED
Bought with:
Kyle Keller, 3287584
CHARLES RUTENBERG REALTY INC
Source: Stellar MLS,MLS#: TB8380836 Originating MLS: Suncoast Tampa
Originating MLS: Suncoast Tampa

Facts & features
Interior
Bedrooms & bathrooms
- Bedrooms: 3
- Bathrooms: 3
- Full bathrooms: 2
- 1/2 bathrooms: 1
Primary bedroom
- Features: Walk-In Closet(s)
- Level: Second
- Area: 195 Square Feet
- Dimensions: 15x13
Bedroom 2
- Features: Built-in Closet
- Level: Second
- Area: 110 Square Feet
- Dimensions: 11x10
Bedroom 3
- Features: Built-in Closet
- Level: Second
- Area: 110 Square Feet
- Dimensions: 11x10
Dining room
- Level: First
- Area: 110 Square Feet
- Dimensions: 11x10
Kitchen
- Level: First
- Area: 100 Square Feet
- Dimensions: 10x10
Living room
- Level: First
- Area: 224 Square Feet
- Dimensions: 16x14
Heating
- Central
Cooling
- Central Air
Appliances
- Included: Dishwasher, Electric Water Heater, Microwave, Range
- Laundry: Laundry Closet, Upper Level
Features
- Ceiling Fan(s), Kitchen/Family Room Combo, Living Room/Dining Room Combo, Open Floorplan, PrimaryBedroom Upstairs, Split Bedroom, Walk-In Closet(s)
- Flooring: Carpet, Ceramic Tile
- Has fireplace: No
Interior area
- Total structure area: 1,800
- Total interior livable area: 1,514 sqft
Property
Parking
- Total spaces: 1
- Parking features: Garage - Attached
- Attached garage spaces: 1
- Details: Garage Dimensions: 11x21
Features
- Levels: Two
- Stories: 2
- Patio & porch: Screened
- Exterior features: Irrigation System
- Has view: Yes
- View description: Park/Greenbelt, Trees/Woods
Lot
- Size: 1,320 sqft
- Features: Cul-De-Sac
Details
- Parcel number: U04292085Z00000000037.0
- Zoning: PD
- Special conditions: None
Construction
Type & style
- Home type: Townhouse
- Architectural style: Contemporary
- Property subtype: Townhouse
Materials
- Stucco
- Foundation: Slab
- Roof: Shingle
Condition
- New construction: No
- Year built: 2006
Utilities & green energy
- Sewer: Public Sewer
- Water: Public
- Utilities for property: BB/HS Internet Available, Cable Available, Public
Community & neighborhood
Community
- Community features: Park
Location
- Region: Seffner
- Subdivision: MANGO RIDGE TWNHMS PH II
HOA & financial
HOA
- Has HOA: Yes
- HOA fee: $225 monthly
- Services included: Maintenance Structure, Maintenance Grounds, Other
- Association name: Richard - Avid Property Management
- Association phone: 813-257-0306
Other fees
- Pet fee: $0 monthly
Other financial information
- Total actual rent: 0
Other
Other facts
- Listing terms: Cash,Conventional,FHA,VA Loan
- Ownership: Fee Simple
- Road surface type: Asphalt
Price history
| Date | Event | Price |
|---|---|---|
| 6/25/2025 | Sold | $244,900$162/sqft |
Source: | ||
| 5/19/2025 | Pending sale | $244,900$162/sqft |
Source: | ||
| 5/1/2025 | Listed for sale | $244,900+205.7%$162/sqft |
Source: | ||
| 9/24/2021 | Listing removed | -- |
Source: Zillow Rental Network Premium Report a problem | ||
| 9/22/2021 | Listed for rent | $1,800$1/sqft |
Source: Zillow Rental Network Premium Report a problem | ||
Public tax history
| Year | Property taxes | Tax assessment |
|---|---|---|
| 2024 | $3,511 +7.4% | $185,792 +10% |
| 2023 | $3,269 +7.7% | $168,902 +10% |
| 2022 | $3,036 +12.4% | $153,547 +10% |
Find assessor info on the county website
Neighborhood: 33584
Nearby schools
GreatSchools rating
- 2/10Mango Elementary SchoolGrades: PK-5Distance: 0.7 mi
- 3/10Jennings Middle SchoolGrades: 6-8Distance: 2.7 mi
- 4/10Armwood High SchoolGrades: 9-12Distance: 1 mi
Schools provided by the listing agent
- Elementary: Mango-HB
- Middle: Jennings-HB
- High: Armwood-HB
Source: Stellar MLS. This data may not be complete. We recommend contacting the local school district to confirm school assignments for this home.
Get a cash offer in 3 minutes
Find out how much your home could sell for in as little as 3 minutes with a no-obligation cash offer.
Estimated market value$255,000
Get a cash offer in 3 minutes
Find out how much your home could sell for in as little as 3 minutes with a no-obligation cash offer.
Estimated market value
$255,000


