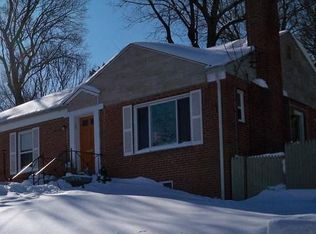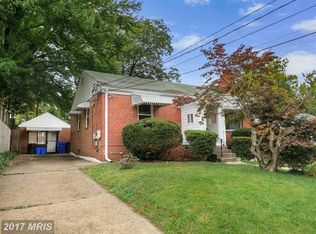Tucked away among mature trees and flowering plants, this picture-perfect colonial is a treasure for so many reasons. The welcoming first floor boasts gleaming hardwood floors, high ceilings, living room with wood-burning fireplace, adjoining dining room and updated kitchen leading to family room with full bath and main level laundry room. The upper level features three spacious bedrooms and an updated full bath. Hallway pull-down ladder leads to attic space. The lower level offers functional and resilient tile floor, a family room with kitchenette, third updated full bathroom, and walk-out to side of house. Additional crawl storage space is located under the back addition. Professionally landscaped back garden is private and quiet: the back patio allows for al fresco dining, while the side patio off of the kitchen is perfect for grilling and entertaining. Attached shed is a plus!One of Washingtonian Magazine's Booming Neighborhoods, Wheaton is seeing a great revitalization that will be the future home of Montgomery County's Planning Board Department, as well as, bring the area a new town square with space for special events. The home is located just steps from the new, state-of-the-art recreation center and library. Wheaton Hills is incredibly convenient to the Red Line Wheaton Metro, many parks including Wheaton-Claridge Park and Wheaton Regional Park, Brookside Gardens, Westfield Mall, Kensington, Downtown Silver Spring shopping, dining, and more!
This property is off market, which means it's not currently listed for sale or rent on Zillow. This may be different from what's available on other websites or public sources.


