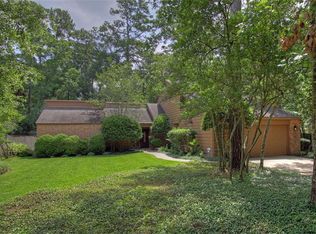Sold
Price Unknown
11612 Timberwild St, Spring, TX 77380
4beds
3baths
2,324sqft
SingleFamily
Built in 1979
8,276 Square Feet Lot
$657,400 Zestimate®
$--/sqft
$2,575 Estimated rent
Home value
$657,400
$625,000 - $690,000
$2,575/mo
Zestimate® history
Loading...
Owner options
Explore your selling options
What's special
11612 Timberwild St, Spring, TX 77380 is a single family home that contains 2,324 sq ft and was built in 1979. It contains 4 bedrooms and 3 bathrooms.
The Zestimate for this house is $657,400. The Rent Zestimate for this home is $2,575/mo.
Facts & features
Interior
Bedrooms & bathrooms
- Bedrooms: 4
- Bathrooms: 3
Heating
- Forced air, Gas
Cooling
- Central
Appliances
- Included: Dryer, Washer
Features
- Breakfast Bar, Fire/Smoke Alarm, Drapes/Curtains/Window Cover, High Ceiling, Island Kitchen
- Flooring: Tile, Hardwood
- Has fireplace: Yes
Interior area
- Total interior livable area: 2,324 sqft
Property
Parking
- Parking features: Garage - Attached
Features
- Exterior features: Brick
Lot
- Size: 8,276 sqft
Details
- Parcel number: 97280408300
Construction
Type & style
- Home type: SingleFamily
- Architectural style: Traditional
Materials
- Frame
- Foundation: Slab
- Roof: Composition
Condition
- Year built: 1979
Utilities & green energy
Green energy
- Energy efficient items: Windows, Insulation, Water Heater, HVAC, Thermostat, Exposure/Shade
Community & neighborhood
Location
- Region: Spring
Other
Other facts
- GarageYN: true
- HeatingYN: true
- CoolingYN: true
- FoundationDetails: Slab
- RoomsTotal: 11
- Furnished: Unfurnished
- AssociationName: The Woodlands
- CurrentFinancing: Conventional, FHA, VA
- StoriesTotal: 2
- GreenEnergyEfficient: Windows, Insulation, Water Heater, HVAC, Thermostat, Exposure/Shade
- ArchitecturalStyle: Traditional
- InteriorFeatures: Breakfast Bar, Fire/Smoke Alarm, Drapes/Curtains/Window Cover, High Ceiling, Island Kitchen
- ExteriorFeatures: Subdivision Tennis Court, Side Yard
- LivingAreaSource: Appraisal District
- LotSizeSource: Appraiser
- YearBuiltSource: Appraiser
- DirectionFaces: South, West
- PublicSurveySection: 4
- StructureType: undefined
Price history
| Date | Event | Price |
|---|---|---|
| 10/6/2025 | Listing removed | $3,500$2/sqft |
Source: | ||
| 9/23/2025 | Price change | $3,500-5.4%$2/sqft |
Source: | ||
| 8/15/2025 | Price change | $3,700+2.8%$2/sqft |
Source: | ||
| 7/3/2025 | Listed for rent | $3,600$2/sqft |
Source: | ||
| 6/18/2025 | Price change | $680,000-1.7%$293/sqft |
Source: | ||
Public tax history
| Year | Property taxes | Tax assessment |
|---|---|---|
| 2025 | -- | $473,204 +12.8% |
| 2024 | $6,950 +11.2% | $419,329 +11.4% |
| 2023 | $6,251 | $376,470 +1.4% |
Find assessor info on the county website
Neighborhood: Grogan's Mill
Nearby schools
GreatSchools rating
- 7/10Wilkerson Intermediate SchoolGrades: 5-6Distance: 0.7 mi
- 9/10Knox Junior High SchoolGrades: 7-8Distance: 0.6 mi
- 7/10College Park High SchoolGrades: 9-12Distance: 4.6 mi
Schools provided by the listing agent
- District: 11 - Conroe
Source: The MLS. This data may not be complete. We recommend contacting the local school district to confirm school assignments for this home.
Get a cash offer in 3 minutes
Find out how much your home could sell for in as little as 3 minutes with a no-obligation cash offer.
Estimated market value
$657,400
