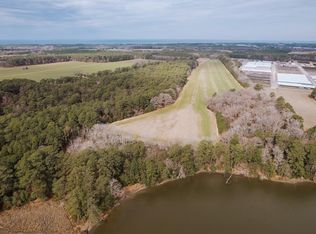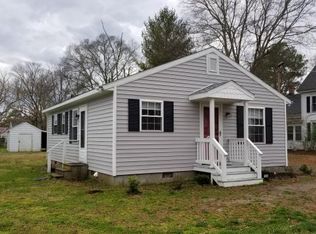Sold for $230,000
$230,000
11614 Occohannock Rd, Exmore, VA 23350
4beds
2,184sqft
Farm, Single Family Residence
Built in 1910
0.44 Acres Lot
$311,700 Zestimate®
$105/sqft
$2,291 Estimated rent
Home value
$311,700
$281,000 - $343,000
$2,291/mo
Zestimate® history
Loading...
Owner options
Explore your selling options
What's special
A 1910 Farmhouse with modern amenities. A 1st floor bedroom with handicap accessible bath. Beautiful kitchen with CABINETS CABINETS AND CABINETS. Original Hardwood floors throughout the home. 3- Large bedrooms upstairs with CLOSETS. A small bonus room upstairs would make a great office or Glam closet!
Zillow last checked: 8 hours ago
Listing updated: March 20, 2025 at 08:23pm
Listed by:
Jessica Bernard 757-710-9938,
Weichert, Realtors Mason - Davis
Bought with:
None/Non-Member/Out Of Area Agent
None/Non-Member/Out of Area
Source: Eastern Shore AOR,MLS#: 59242
Facts & features
Interior
Bedrooms & bathrooms
- Bedrooms: 4
- Bathrooms: 3
- Full bathrooms: 2
- 1/2 bathrooms: 1
Dining room
- Features: Eat-in Kitchen, Dining Room
Heating
- Heat Pump, Electric
Cooling
- Heat Pump
Appliances
- Included: Range, Microwave, Dishwasher, Refrigerator, Washer, Dryer, Freezer, Electric Water Heater
Features
- Walk-In Closet(s), 1st Floor Bedroom
- Doors: Storm Door(s)
- Windows: Double Pane Windows, Storm Window(s)
- Attic: Pull Down Stairs,Storage
Interior area
- Total structure area: 2,184
- Total interior livable area: 2,184 sqft
Property
Parking
- Parking features: Detached, Other, Natural Driveway
- Has garage: Yes
- Has uncovered spaces: Yes
Features
- Levels: Two
- Patio & porch: Deck, Porch
Lot
- Size: 0.44 Acres
- Dimensions: .44
- Features: <.5 acre +/-
Details
- Parcel number: 010A10A000000164
- Zoning description: Residential
Construction
Type & style
- Home type: SingleFamily
- Architectural style: Farmhouse
- Property subtype: Farm, Single Family Residence
Materials
- Vinyl Siding
- Foundation: Crawl Space, Block
- Roof: Composition,Age 0-9 yrs +/-
Condition
- 50-100 yrs +/-
- New construction: No
- Year built: 1910
Utilities & green energy
- Sewer: Public Sewer
- Water: Public
- Utilities for property: Cable Connected
Community & neighborhood
Security
- Security features: Smoke Detector(s)
Location
- Region: Exmore
- Subdivision: Exmore
Price history
| Date | Event | Price |
|---|---|---|
| 10/30/2023 | Sold | $230,000-20.4%$105/sqft |
Source: | ||
| 9/22/2023 | Pending sale | $289,000$132/sqft |
Source: | ||
| 8/28/2023 | Listed for sale | $289,000$132/sqft |
Source: | ||
Public tax history
| Year | Property taxes | Tax assessment |
|---|---|---|
| 2024 | $1,664 +30.1% | $242,900 +44.3% |
| 2023 | $1,279 | $168,300 |
| 2022 | $1,279 -7.3% | $168,300 +1.8% |
Find assessor info on the county website
Neighborhood: 23350
Nearby schools
GreatSchools rating
- 2/10Occohannock Elementary SchoolGrades: PK-6Distance: 0.9 mi
- 4/10Northampton MiddleGrades: 7-8Distance: 13.5 mi
- 3/10Northampton High SchoolGrades: 9-12Distance: 13.5 mi
Get pre-qualified for a loan
At Zillow Home Loans, we can pre-qualify you in as little as 5 minutes with no impact to your credit score.An equal housing lender. NMLS #10287.

