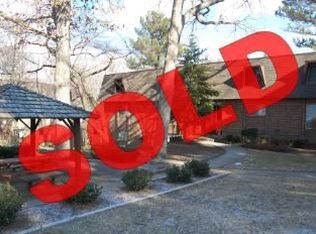Sold for $392,000
$392,000
11614 Vantage Hill Rd #21C, Reston, VA 20190
3beds
1,353sqft
Condominium
Built in 1967
-- sqft lot
$401,600 Zestimate®
$290/sqft
$2,886 Estimated rent
Home value
$401,600
$373,000 - $430,000
$2,886/mo
Zestimate® history
Loading...
Owner options
Explore your selling options
What's special
Be prepared to fall in LOVE! Rarely available 3 bedroom, 2 bathroom condo with ALL UTILITIES INCLUDED (Gas, Electric, Water AND Trash)! This updated, move-in ready condo is the LARGEST unit in the community at 1358 sq ft. Real wide plank hardwood floors throughout. The huge living room has a wall of windows and sliding glass door leading to a sheltered balcony. In unit laundry featuring a state of the art, energy efficient 2 in 1 combination washer / dryer. 3 very large bedrooms - The primary bedroom has two ample closets (one cedar walk in) and an en suite bathroom. The 2 oversized secondary bedrooms have floor to ceiling windows and massive closets with organizers. A short, less than a mile, distance to shopping and dining at Lake Anne and / or Reston Town Center. AND Full access to all of the AMAZING Reston Association amenities - Miles of interconnected trails, 15 pools, Four man-made lakes offering boating, kayaking and fishing opportunities. Community Centers, Nature Center, Sports fields, Basketball courts & 52 Tennis / Pickleball Courts! Baron Cameron Dog Park, Less than 2 miles to two silver line metro stations. 5 miles to Dulles Airport. Welcome Home!
Zillow last checked: 8 hours ago
Listing updated: September 23, 2024 at 04:07pm
Listed by:
Dana Elam 703-725-7249,
Pearson Smith Realty, LLC
Bought with:
Frank Schofield, 639180
Summit Realtors
Chris Way, 0225252646
Summit Realtors
Source: Bright MLS,MLS#: VAFX2190556
Facts & features
Interior
Bedrooms & bathrooms
- Bedrooms: 3
- Bathrooms: 2
- Full bathrooms: 2
- Main level bathrooms: 2
- Main level bedrooms: 3
Basement
- Area: 0
Heating
- Central, Other, Electric
Cooling
- Central Air, Electric
Appliances
- Included: Microwave, Dishwasher, Disposal, Dryer, Exhaust Fan, Refrigerator, Stainless Steel Appliance(s), Cooktop, Washer, Oven/Range - Gas, Gas Water Heater, Water Heater
- Laundry: Has Laundry, Washer In Unit, Dryer In Unit, Main Level, In Unit
Features
- Primary Bath(s), Walk-In Closet(s), Cedar Closet(s), Ceiling Fan(s), Breakfast Area, Dining Area, Recessed Lighting
- Flooring: Wood
- Has basement: No
- Has fireplace: No
Interior area
- Total structure area: 1,353
- Total interior livable area: 1,353 sqft
- Finished area above ground: 1,353
- Finished area below ground: 0
Property
Parking
- Parking features: Assigned, Parking Lot
- Details: Assigned Parking, Assigned Space #: 248
Accessibility
- Accessibility features: Other
Features
- Levels: One
- Stories: 1
- Exterior features: Barbecue, Sidewalks, Street Lights, Balcony
- Pool features: Community
Details
- Additional structures: Above Grade, Below Grade
- Parcel number: 0172 38140021C
- Zoning: 372
- Special conditions: Standard
Construction
Type & style
- Home type: Condo
- Architectural style: Contemporary
- Property subtype: Condominium
- Attached to another structure: Yes
Materials
- Brick Front
- Foundation: Brick/Mortar
Condition
- New construction: No
- Year built: 1967
Utilities & green energy
- Sewer: Public Sewer
- Water: Public
Community & neighborhood
Location
- Region: Reston
- Subdivision: Vantage Hill
HOA & financial
HOA
- Has HOA: Yes
- HOA fee: $817 annually
- Amenities included: Bike Trail, Basketball Court, Common Grounds, Pool, Tennis Court(s), Tot Lots/Playground, Baseball Field, Community Center, Dog Park, Fitness Center, Jogging Path, Lake, Non-Lake Recreational Area, Picnic Area, Indoor Pool, Recreation Facilities
- Services included: Electricity, Water, Trash, Snow Removal, Maintenance Grounds, Management, Common Area Maintenance, Sewer, Gas, Heat, Insurance, Road Maintenance, Air Conditioning
- Association name: EVERNEST MANAGEMENT
Other fees
- Condo and coop fee: $979 monthly
Other
Other facts
- Listing agreement: Exclusive Right To Sell
- Listing terms: FHA,Conventional,Cash,VA Loan
- Ownership: Condominium
Price history
| Date | Event | Price |
|---|---|---|
| 7/29/2024 | Sold | $392,000+1.8%$290/sqft |
Source: | ||
| 7/16/2024 | Pending sale | $385,000$285/sqft |
Source: | ||
| 7/12/2024 | Listed for sale | $385,000+95.4%$285/sqft |
Source: | ||
| 6/24/2016 | Sold | $197,000$146/sqft |
Source: Public Record Report a problem | ||
Public tax history
| Year | Property taxes | Tax assessment |
|---|---|---|
| 2025 | $4,288 +23.6% | $356,470 +23.9% |
| 2024 | $3,468 +6.7% | $287,700 +4% |
| 2023 | $3,252 +5.7% | $276,630 +7% |
Find assessor info on the county website
Neighborhood: Sunset Hills
Nearby schools
GreatSchools rating
- 4/10Lake Anne Elementary SchoolGrades: PK-6Distance: 0.2 mi
- 6/10Hughes Middle SchoolGrades: 7-8Distance: 2.3 mi
- 6/10South Lakes High SchoolGrades: 9-12Distance: 2.4 mi
Schools provided by the listing agent
- Elementary: Lake Anne
- Middle: Hughes
- High: South Lakes
- District: Fairfax County Public Schools
Source: Bright MLS. This data may not be complete. We recommend contacting the local school district to confirm school assignments for this home.
Get a cash offer in 3 minutes
Find out how much your home could sell for in as little as 3 minutes with a no-obligation cash offer.
Estimated market value$401,600
Get a cash offer in 3 minutes
Find out how much your home could sell for in as little as 3 minutes with a no-obligation cash offer.
Estimated market value
$401,600
