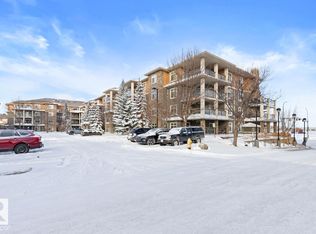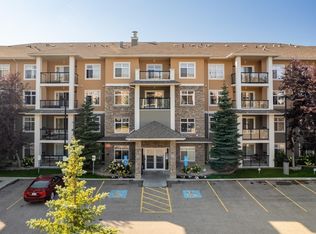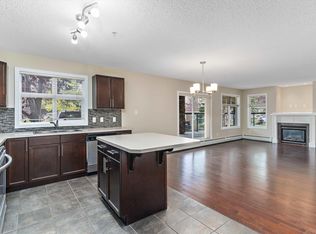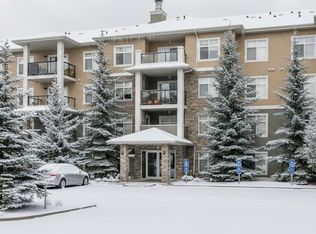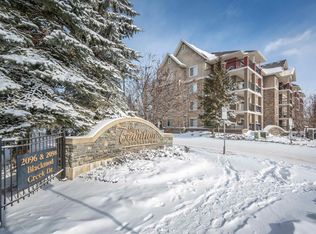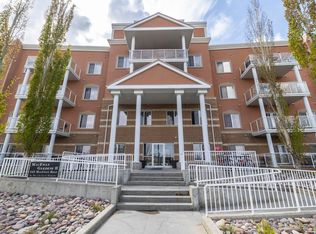Welcome to this bright and open concept home featuring 2 bedrooms and 2 full bathrooms. Freshly painted throughout with large windows, chef's kitchen including 4 appliances, breakfast bar with pot lighting and an abundance of cabinet/counter-top space. Primary bedroom has his and hers closets as well as 3 piece ensuite including handy bench in large shower. Second bedroom is spacious with large closet and next to 4 piece bathroom. Insuite laundry, huge deck with bbq gas hook-up, titled underground heated parking (stall 160) with convenient storage cage attached. Reasonable condo fee's include heat and water. Very well maintained building with gym on the mainfloor, social room on the second floor, guest suite for $50/night and ample visitor parking. Walking distance to all grocery stores, restaurants and a quick commute to get to the Henday or HWY 2.
For sale
C$219,900
11615 Ellerslie Rd SW #313, Edmonton, AB T6W 0J3
2beds
874sqft
Apartment, Lowrise Apartment
Built in 2007
-- sqft lot
$-- Zestimate®
C$252/sqft
C$-- HOA
What's special
- 1 hour |
- 0 |
- 0 |
Zillow last checked: 8 hours ago
Listing updated: 9 hours ago
Listed by:
Taryn E Berndt,
Royal Lepage Premier Real Estate
Source: RAE,MLS®#: E4475217
Facts & features
Interior
Bedrooms & bathrooms
- Bedrooms: 2
- Bathrooms: 2
- Full bathrooms: 2
Primary bedroom
- Level: Main
Heating
- Baseboard, Natural Gas
Appliances
- Included: Dishwasher-Built-In, Dryer, Microwave Hood Fan, Refrigerator, Electric Stove, Washer
Features
- Guest Suite, No Animal Home, No Smoking Home
- Flooring: Carpet, Ceramic Tile
- Basement: None, No Basement
Interior area
- Total structure area: 873
- Total interior livable area: 873.71 sqft
Property
Parking
- Total spaces: 1
- Parking features: Underground, Guest, Parking-Visitor
Features
- Levels: Single Level Apartment,1
- Patio & porch: Deck
- Exterior features: Landscaped, Playground Nearby
- Has view: Yes
- View description: City, View City
Lot
- Size: 710.74 Square Feet
- Features: Flat Site, Landscaped, Park/Reserve, Picnic Area, Playground Nearby, Near Public Transit, Schools, Shopping Nearby, Public Transportation
Details
- Other equipment: Intercom
Construction
Type & style
- Home type: Apartment
- Property subtype: Apartment, Lowrise Apartment
- Attached to another structure: Yes
Materials
- Foundation: Concrete Perimeter
- Roof: Tar/Gravel
Condition
- Year built: 2007
Community & HOA
Community
- Features: Deck, Fitness Center, Guest Suite, Intercom, No Animal Home, No Smoking Home, Social Rooms, Exercise Room
- Security: Smoke Detector(s), Detectors Smoke
HOA
- Has HOA: Yes
- Amenities included: Recreation Facility
- Services included: Exterior Maintenance, Heat, Insur. for Common Areas, Janitorial Common Areas, Professional Management, Reserve Fund Contribution
Location
- Region: Edmonton
Financial & listing details
- Price per square foot: C$252/sqft
- Date on market: 2/27/2026
- Ownership: Private
Taryn E Berndt
By pressing Contact Agent, you agree that the real estate professional identified above may call/text you about your search, which may involve use of automated means and pre-recorded/artificial voices. You don't need to consent as a condition of buying any property, goods, or services. Message/data rates may apply. You also agree to our Terms of Use. Zillow does not endorse any real estate professionals. We may share information about your recent and future site activity with your agent to help them understand what you're looking for in a home.
Price history
Price history
Price history is unavailable.
Public tax history
Public tax history
Tax history is unavailable.Climate risks
Neighborhood: Hertiage Valley
Nearby schools
GreatSchools rating
No schools nearby
We couldn't find any schools near this home.
