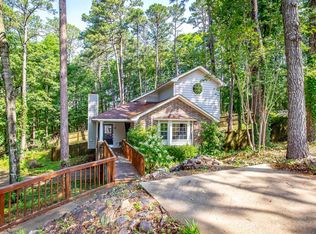This cute home has so much charm! With a great open floor plan, vaulted ceilings and white brick fireplace, this home is great for entertaining. Off the living room is the open kitchen with tons of counter space, a breakfast bar and dining combo with tons of natural lighting. Master bedroom also has vaulted ceilings with large windows and delightful master bath. All great sized guest bedrooms with tons of closet space. Backyard patio deck is spacious and perfect all year round to enjoy with tons of trees.
This property is off market, which means it's not currently listed for sale or rent on Zillow. This may be different from what's available on other websites or public sources.
