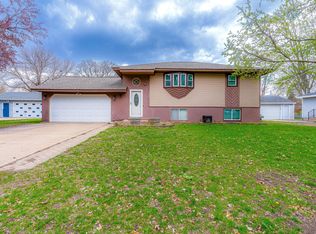Closed
$355,000
11617 Terrace Rd NE, Blaine, MN 55434
5beds
1,920sqft
Single Family Residence
Built in 1966
10,018.8 Square Feet Lot
$359,200 Zestimate®
$185/sqft
$2,618 Estimated rent
Home value
$359,200
$334,000 - $388,000
$2,618/mo
Zestimate® history
Loading...
Owner options
Explore your selling options
What's special
Stunning Remodeled Home in Prime Blaine Location! This beautifully updated home offers 5 legal bedrooms, 2 modern bathrooms, and a spacious 5-car garage, all situated on a serence, fully fenced .22-acre lot. Every detail has been thoughtfully considered to create a perfect blend of comfort and style. KEY FEATURES: Modern Updates: Enjoy the ambiance of striking fireplaces in both the living and family rooms, granite countertops in the kitchen, updated bathrooms, and newly refinished luxury vinyl plank floors throughout. Chef's Dream Kitchen: Equipped with brand-new appliance, this kitchen makes cooking and entertaining a pleasure. Open Concept Design: The seamless flow between living spaces creates an inviting atmosphere, ideal for hosting family and friends. Outdoor Oasis: The large, private backyear is perfect for relxation, gardening, or outdoor activities. Prime Location: Conveniently located near parks, schools, trails, restaurants, shopping and major highways, this home offers both tranquility and accessibility. Don't miss this incredible opportunity to own your dream home in a prime location. Schedule your showing today!
Zillow last checked: 8 hours ago
Listing updated: May 06, 2025 at 07:00am
Listed by:
Gregory W Lawrence 612-924-3381,
HomeAvenue Inc
Bought with:
Chris Nowak
Servion Realty
Source: NorthstarMLS as distributed by MLS GRID,MLS#: 6640600
Facts & features
Interior
Bedrooms & bathrooms
- Bedrooms: 5
- Bathrooms: 2
- Full bathrooms: 1
- 3/4 bathrooms: 1
Bedroom 1
- Level: Main
- Area: 120 Square Feet
- Dimensions: 12 x 10
Bedroom 2
- Level: Main
- Area: 108 Square Feet
- Dimensions: 12 x 09
Bedroom 3
- Level: Main
- Area: 90 Square Feet
- Dimensions: 10 x 09
Bedroom 4
- Level: Lower
- Area: 100 Square Feet
- Dimensions: 10 x 10
Bedroom 5
- Level: Lower
- Area: 100 Square Feet
- Dimensions: 10 x 10
Dining room
- Level: Main
- Area: 100 Square Feet
- Dimensions: 10 x 10
Family room
- Level: Lower
- Area: 240 Square Feet
- Dimensions: 20 x 12
Garage
- Level: Main
- Area: 720 Square Feet
- Dimensions: 30 x 24
Kitchen
- Level: Main
- Area: 100 Square Feet
- Dimensions: 10 x 10
Laundry
- Level: Lower
- Area: 100 Square Feet
- Dimensions: 10 x 10
Living room
- Level: Main
- Area: 187 Square Feet
- Dimensions: 17 x 11
Workshop
- Level: Lower
- Area: 100 Square Feet
- Dimensions: 10 x 10
Heating
- Forced Air, Fireplace(s)
Cooling
- Central Air
Appliances
- Included: Dishwasher, Microwave, Range, Refrigerator, Stainless Steel Appliance(s)
Features
- Basement: Block,Egress Window(s),Finished,Full
- Number of fireplaces: 2
- Fireplace features: Electric, Family Room, Living Room
Interior area
- Total structure area: 1,920
- Total interior livable area: 1,920 sqft
- Finished area above ground: 960
- Finished area below ground: 860
Property
Parking
- Total spaces: 6
- Parking features: Detached, Concrete, Electric, Garage Door Opener, More Parking Onsite for Fee
- Garage spaces: 2
- Uncovered spaces: 4
- Details: Garage Dimensions (30 x 24)
Accessibility
- Accessibility features: None
Features
- Levels: One
- Stories: 1
- Pool features: None
- Fencing: Chain Link
Lot
- Size: 10,018 sqft
- Dimensions: 80 x 112 x 85 x 141
- Features: Many Trees
Details
- Foundation area: 960
- Parcel number: 183123210076
- Zoning description: Residential-Single Family
Construction
Type & style
- Home type: SingleFamily
- Property subtype: Single Family Residence
Materials
- Brick/Stone, Vinyl Siding, Block, Frame
- Roof: Asphalt
Condition
- Age of Property: 59
- New construction: No
- Year built: 1966
Utilities & green energy
- Electric: Circuit Breakers, Power Company: Connexus Energy
- Gas: Natural Gas
- Sewer: City Sewer - In Street
- Water: City Water/Connected
Community & neighborhood
Location
- Region: Blaine
- Subdivision: Donnays Oak Park 12th
HOA & financial
HOA
- Has HOA: No
Price history
| Date | Event | Price |
|---|---|---|
| 2/21/2025 | Sold | $355,000-1.4%$185/sqft |
Source: | ||
| 1/27/2025 | Pending sale | $359,900$187/sqft |
Source: | ||
| 1/6/2025 | Price change | $359,900-2.7%$187/sqft |
Source: | ||
| 12/20/2024 | Listed for sale | $369,900+59.4%$193/sqft |
Source: | ||
| 11/5/2024 | Sold | $232,000+53.3%$121/sqft |
Source: | ||
Public tax history
| Year | Property taxes | Tax assessment |
|---|---|---|
| 2024 | $2,568 +4.2% | $256,906 -0.2% |
| 2023 | $2,465 +10.3% | $257,496 +1.8% |
| 2022 | $2,234 +1.4% | $252,918 +25% |
Find assessor info on the county website
Neighborhood: 55434
Nearby schools
GreatSchools rating
- 6/10Jefferson Elementary SchoolGrades: K-5Distance: 0.4 mi
- 7/10Northdale Middle SchoolGrades: 6-8Distance: 0.7 mi
- 7/10Blaine Senior High SchoolGrades: 9-12Distance: 1.3 mi
Get a cash offer in 3 minutes
Find out how much your home could sell for in as little as 3 minutes with a no-obligation cash offer.
Estimated market value
$359,200
