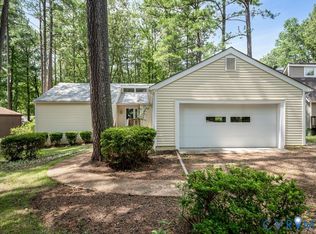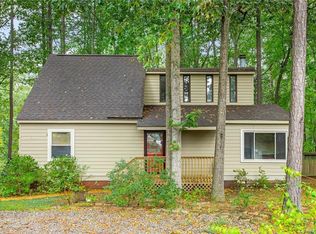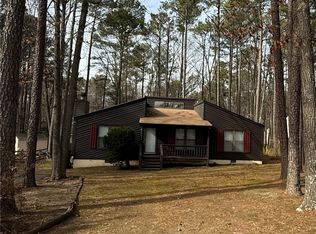Cute contemporary in Smoketree! FIRST FLOOR PRIMARY BEDROOM w/EN SUITE! Fresh neutral paint + NEW CARPET throughout - move right in. Easy-care VINYL siding + FULLY FENCED rear yard. WHITE, bright kitchen w/STAINLESS appliances, EAT-IN area & nice PANTRY. Family room has VAULTED CEILING, GAS FIREPLACE, open stairway + 2 sets of sliders to the deck. Spacious primary BR on 1st floor has sliders to deck + full bath w/tile floor & tub/shower. Tiled LAUNDRY ROOM on 1st floor. Upstairs, there are 2 nice bedrooms w/NEW CARPET & FULL BATH w/tile floor & tub/shower. The open LOFT would make a great play/rec/exercise or office space! HUGE PARTY DECK across the back of the house - perfect for outdoor entertaining. Big, fully fenced rear yard has loads of space to play. DETACHED STORAGE SHED for all your tools & toys. Ideal location: walk to schools, pool, playground & library. Easy access to Powhite & 288. Great home!
This property is off market, which means it's not currently listed for sale or rent on Zillow. This may be different from what's available on other websites or public sources.


