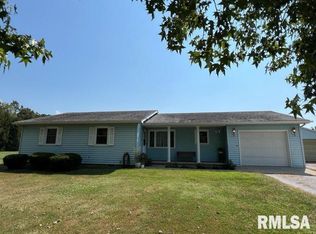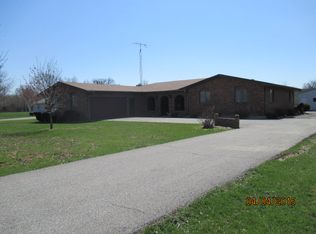Closed
$375,000
11619 E Radisson Rd, Mount Vernon, IL 62864
3beds
2,500sqft
Single Family Residence
Built in 2000
9 Acres Lot
$373,300 Zestimate®
$150/sqft
$1,863 Estimated rent
Home value
$373,300
$340,000 - $403,000
$1,863/mo
Zestimate® history
Loading...
Owner options
Explore your selling options
What's special
This property is back on the market through no fault of the property. An asphalt driveway lined with vintage street lights leads you to this move in ready home placed just behind pine trees on 9 acres. Eat in kitchen and dining area are all open and offer a beautiful view of the back property. Around back, you will find a half acre pond stocked with fish, approx. 5 acres of fenced in area perfect for a horse or two and a 36 x 48 outbuilding complete with 240 volt electrical service, water service, concrete floors, wood stove for heating, individual rooms and a wired enclosed loft accessible by 4 different doors and built in attic stairs. Above the garage, is a bonus room of 460 sq. ft. This home has been very well maintained and previous owner has left manuals and notes about caring for the home. Other interesting notes about this home. Whole house Generac generator, detached 3 ton concrete storm shelter with electric service, additional 10" blown in attic insulation, crawl Space has Terminix encapsulation, sump pump and Atmox Moisture Control System, New replacements: Hot Water heater, Furnace & HVAC units, Owens Corning Shingles, Kitchen appliances, Washer/dryer, Granite Kitchen counter tops and Island. Heating A/C ducts recently cleaned, sanitized and Aeroseal Duct seal applied
Zillow last checked: 8 hours ago
Listing updated: February 04, 2026 at 01:37pm
Listing courtesy of:
Kimberly Duncan 618-521-7818,
KIM DUNCAN AUCTION & REALTY
Bought with:
Cory Capps
DYNACONNECTIONS
Source: MRED as distributed by MLS GRID,MLS#: EB456084
Facts & features
Interior
Bedrooms & bathrooms
- Bedrooms: 3
- Bathrooms: 3
- Full bathrooms: 2
- 1/2 bathrooms: 1
Primary bedroom
- Features: Flooring (Laminate), Bathroom (Full)
- Level: Main
- Area: 270 Square Feet
- Dimensions: 15x18
Bedroom 2
- Features: Flooring (Laminate)
- Level: Main
- Area: 168 Square Feet
- Dimensions: 14x12
Bedroom 3
- Features: Flooring (Laminate)
- Level: Main
- Area: 156 Square Feet
- Dimensions: 13x12
Other
- Features: Flooring (Laminate)
- Level: Second
- Area: 460 Square Feet
- Dimensions: 23x20
Dining room
- Features: Flooring (Laminate)
- Level: Main
- Area: 182 Square Feet
- Dimensions: 13x14
Kitchen
- Features: Kitchen (Eating Area-Breakfast Bar, Eating Area-Table Space), Flooring (Laminate)
- Level: Main
- Area: 396 Square Feet
- Dimensions: 22x18
Living room
- Features: Flooring (Laminate)
- Level: Main
- Area: 456 Square Feet
- Dimensions: 19x24
Heating
- Forced Air, Propane
Cooling
- Central Air
Appliances
- Included: Dishwasher, Disposal, Dryer, Microwave, Range, Refrigerator, Washer
Features
- Basement: Egress Window
Interior area
- Total interior livable area: 2,500 sqft
Property
Parking
- Total spaces: 2
- Parking features: Yes, Attached, Oversized, Garage
- Attached garage spaces: 2
Features
- Patio & porch: Patio
- Waterfront features: Pond
Lot
- Size: 9 Acres
- Dimensions: 325 x 1330
- Features: Other
Details
- Additional structures: Outbuilding
- Parcel number: 1013251004
Construction
Type & style
- Home type: SingleFamily
- Architectural style: Ranch
- Property subtype: Single Family Residence
Materials
- Vinyl Siding, Frame
- Foundation: Block
Condition
- New construction: No
- Year built: 2000
Utilities & green energy
- Sewer: Septic Tank
- Water: Public
Community & neighborhood
Security
- Security features: Security System
Location
- Region: Mount Vernon
- Subdivision: None
Other
Other facts
- Listing terms: Conventional
Price history
| Date | Event | Price |
|---|---|---|
| 7/31/2025 | Sold | $375,000$150/sqft |
Source: | ||
| 6/21/2025 | Contingent | $375,000$150/sqft |
Source: | ||
| 6/20/2025 | Price change | $375,000-11.8%$150/sqft |
Source: | ||
| 5/20/2025 | Price change | $425,000-5.6%$170/sqft |
Source: | ||
| 5/15/2025 | Listed for sale | $450,000$180/sqft |
Source: | ||
Public tax history
| Year | Property taxes | Tax assessment |
|---|---|---|
| 2024 | -- | $102,160 +12.4% |
| 2023 | $4,934 +3.8% | $90,858 +13.6% |
| 2022 | $4,755 +4.7% | $79,978 +5.1% |
Find assessor info on the county website
Neighborhood: 62864
Nearby schools
GreatSchools rating
- 1/10Mcclellan Elementary SchoolGrades: K-8Distance: 0.7 mi
- 4/10Mount Vernon High SchoolGrades: 9-12Distance: 1.6 mi
Schools provided by the listing agent
- Elementary: Mcclellan
- Middle: Mcclellan School
- High: Mt Vernon
Source: MRED as distributed by MLS GRID. This data may not be complete. We recommend contacting the local school district to confirm school assignments for this home.
Get pre-qualified for a loan
At Zillow Home Loans, we can pre-qualify you in as little as 5 minutes with no impact to your credit score.An equal housing lender. NMLS #10287.

