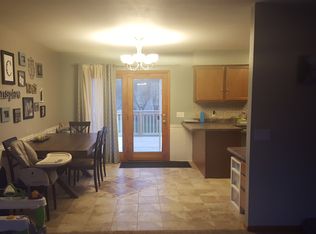Closed
$240,000
1162 15th Street, Reedsburg, WI 53959
3beds
1,404sqft
Single Family Residence
Built in 1987
0.34 Acres Lot
$247,100 Zestimate®
$171/sqft
$1,751 Estimated rent
Home value
$247,100
$203,000 - $301,000
$1,751/mo
Zestimate® history
Loading...
Owner options
Explore your selling options
What's special
Convenient One-Level Living! Roomy ranch features a great floor plan with spacious kitchen, living & dining rooms. Also includes primary bedroom suite with walk-in & additional closet, main-level laundry/mudroom & heated & insulated garage. Abundant storage & closet space throughout. Located in an established low-traffic neighborhood with mature trees. Close to hospital, parks, schools, restaurants, shopping & Interstate/WI Dells. New steel roof 2024, windows (with exception of patio door) & insulated siding 2017/18. Full 4? crawl space for additional storage & easy mechanical access.
Zillow last checked: 8 hours ago
Listing updated: August 11, 2025 at 08:27pm
Listed by:
Kara Sullivan 608-524-8284,
Evergreen Realty Inc
Bought with:
Samanthia Brunker
Source: WIREX MLS,MLS#: 2002346 Originating MLS: South Central Wisconsin MLS
Originating MLS: South Central Wisconsin MLS
Facts & features
Interior
Bedrooms & bathrooms
- Bedrooms: 3
- Bathrooms: 2
- Full bathrooms: 2
- Main level bedrooms: 3
Primary bedroom
- Level: Main
- Area: 154
- Dimensions: 11 x 14
Bedroom 2
- Level: Main
- Area: 121
- Dimensions: 11 x 11
Bedroom 3
- Level: Main
- Area: 112
- Dimensions: 8 x 14
Bathroom
- Features: At least 1 Tub, Master Bedroom Bath: Full, Master Bedroom Bath, Master Bedroom Bath: Walk-In Shower
Dining room
- Level: Main
- Area: 121
- Dimensions: 11 x 11
Kitchen
- Level: Main
- Area: 132
- Dimensions: 11 x 12
Living room
- Level: Main
- Area: 286
- Dimensions: 13 x 22
Heating
- Natural Gas, Forced Air
Cooling
- Central Air
Appliances
- Included: Range/Oven, Refrigerator, Microwave, Disposal, Washer, Dryer, Tankless Water Heater
Features
- Walk-In Closet(s), High Speed Internet, Breakfast Bar
- Flooring: Wood or Sim.Wood Floors
- Basement: Crawl Space
Interior area
- Total structure area: 1,404
- Total interior livable area: 1,404 sqft
- Finished area above ground: 1,404
- Finished area below ground: 0
Property
Parking
- Total spaces: 2
- Parking features: 2 Car, Attached, Heated Garage, Garage Door Opener
- Attached garage spaces: 2
Features
- Levels: One
- Stories: 1
- Patio & porch: Deck
Lot
- Size: 0.34 Acres
- Dimensions: 110 x 137
- Features: Sidewalks
Details
- Additional structures: Storage
- Parcel number: 276198400000
- Zoning: Res
- Special conditions: Arms Length
Construction
Type & style
- Home type: SingleFamily
- Architectural style: Ranch
- Property subtype: Single Family Residence
Materials
- Vinyl Siding
Condition
- 21+ Years
- New construction: No
- Year built: 1987
Utilities & green energy
- Sewer: Public Sewer
- Water: Public
- Utilities for property: Cable Available
Community & neighborhood
Location
- Region: Reedsburg
- Subdivision: Schultes Addition
- Municipality: Reedsburg
Price history
| Date | Event | Price |
|---|---|---|
| 8/8/2025 | Sold | $240,000+2.1%$171/sqft |
Source: | ||
| 7/28/2025 | Pending sale | $235,000$167/sqft |
Source: | ||
| 6/21/2025 | Contingent | $235,000$167/sqft |
Source: | ||
| 6/17/2025 | Listed for sale | $235,000+95.8%$167/sqft |
Source: | ||
| 12/4/2012 | Sold | $120,000-4%$85/sqft |
Source: Public Record Report a problem | ||
Public tax history
| Year | Property taxes | Tax assessment |
|---|---|---|
| 2024 | $3,042 -6% | $192,600 +25% |
| 2023 | $3,237 -0.5% | $154,100 |
| 2022 | $3,255 +13% | $154,100 |
Find assessor info on the county website
Neighborhood: 53959
Nearby schools
GreatSchools rating
- NAPineview Elementary SchoolGrades: PK-2Distance: 0.3 mi
- 6/10Webb Middle SchoolGrades: 6-8Distance: 1.1 mi
- 5/10Reedsburg Area High SchoolGrades: 9-12Distance: 2.2 mi
Schools provided by the listing agent
- Middle: Webb
- High: Reedsburg Area
- District: Reedsburg
Source: WIREX MLS. This data may not be complete. We recommend contacting the local school district to confirm school assignments for this home.

Get pre-qualified for a loan
At Zillow Home Loans, we can pre-qualify you in as little as 5 minutes with no impact to your credit score.An equal housing lender. NMLS #10287.
Sell for more on Zillow
Get a free Zillow Showcase℠ listing and you could sell for .
$247,100
2% more+ $4,942
With Zillow Showcase(estimated)
$252,042