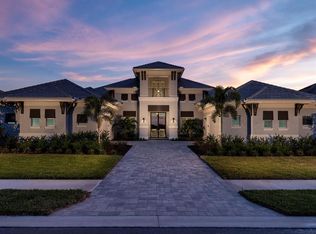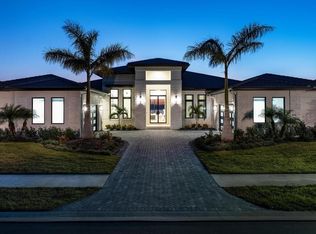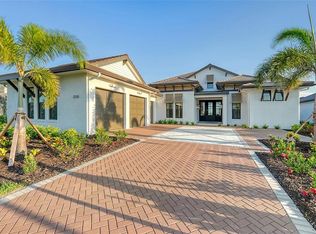Sold for $3,613,834
$3,613,834
1162 Blue Shell Loop, Sarasota, FL 34240
4beds
4,477sqft
Single Family Residence
Built in 2024
0.48 Acres Lot
$3,498,800 Zestimate®
$807/sqft
$7,216 Estimated rent
Home value
$3,498,800
$3.18M - $3.85M
$7,216/mo
Zestimate® history
Loading...
Owner options
Explore your selling options
What's special
Welcome to Wild Blue at Waterside, where luxury coastal living meets natural beauty. Stock Luxury Homes presents an exquisite blend of timeless architecture, semi-custom details, and expansive open spaces. This stunning WYNDAM IV MODEL HOME features 4 bedrooms, 4.5 bathrooms, a spacious Great Room, elegant Dining Room, a dedicated Study, and 4 car garage. Enjoy seamless indoor-outdoor living with a dynamic outdoor space complete with a pool, spa, outdoor kitchen and fireplace. This MODEL HOME is being sold with leaseback terms through December of this year. This Quick Close Sales Price includes the furniture and decor package!
Zillow last checked: 8 hours ago
Listing updated: September 05, 2025 at 10:14am
Listing Provided by:
Victoria White 941-444-0434,
STOCK REALTY LLC 941-208-3940,
Keith Gelder 239-280-6504,
STOCK REALTY LLC
Bought with:
Stacy Hanan, 3121519
MICHAEL SAUNDERS & COMPANY
Source: Stellar MLS,MLS#: A4655268 Originating MLS: Sarasota - Manatee
Originating MLS: Sarasota - Manatee

Facts & features
Interior
Bedrooms & bathrooms
- Bedrooms: 4
- Bathrooms: 5
- Full bathrooms: 4
- 1/2 bathrooms: 1
Primary bedroom
- Features: Walk-In Closet(s)
- Level: First
- Area: 267.96 Square Feet
- Dimensions: 15.4x17.4
Bedroom 2
- Features: Walk-In Closet(s)
- Level: First
- Area: 168 Square Feet
- Dimensions: 12x14
Bedroom 3
- Features: Walk-In Closet(s)
- Level: First
- Area: 196 Square Feet
- Dimensions: 14x14
Bedroom 4
- Features: Walk-In Closet(s)
- Level: First
- Area: 306 Square Feet
- Dimensions: 18x17
Den
- Level: First
- Area: 222.72 Square Feet
- Dimensions: 12.8x17.4
Dining room
- Level: First
- Area: 186.48 Square Feet
- Dimensions: 12.6x14.8
Great room
- Level: First
- Area: 432 Square Feet
- Dimensions: 20x21.6
Kitchen
- Level: First
Laundry
- Level: First
- Area: 106.56 Square Feet
- Dimensions: 14.8x7.2
Heating
- Electric, Heat Pump, Natural Gas
Cooling
- Central Air
Appliances
- Included: Cooktop, Dishwasher, Disposal, Dryer, Microwave, Range Hood, Refrigerator, Tankless Water Heater, Washer, Wine Refrigerator
- Laundry: Gas Dryer Hookup, Washer Hookup
Features
- Built-in Features, Dry Bar, Eating Space In Kitchen, High Ceilings, In Wall Pest System, Kitchen/Family Room Combo, Open Floorplan, Pest Guard System, Primary Bedroom Main Floor, Smart Home, Thermostat, Tray Ceiling(s), Walk-In Closet(s)
- Flooring: Porcelain Tile
- Doors: French Doors, Outdoor Kitchen, Sliding Doors
- Has fireplace: Yes
- Fireplace features: Outside
- Furnished: Yes
Interior area
- Total structure area: 7,109
- Total interior livable area: 4,477 sqft
Property
Parking
- Total spaces: 4
- Parking features: Garage - Attached
- Attached garage spaces: 4
Features
- Levels: One
- Stories: 1
- Exterior features: Irrigation System, Outdoor Kitchen, Rain Gutters, Sidewalk, Sprinkler Metered
- Has private pool: Yes
- Pool features: Deck, Gunite, Heated, In Ground, Lighting, Outside Bath Access, Pool Alarm, Salt Water, Screen Enclosure
- Has spa: Yes
- Spa features: Heated, In Ground
- Has view: Yes
- View description: Lake
- Has water view: Yes
- Water view: Lake
- Waterfront features: Lake Front, Lake Privileges
Lot
- Size: 0.48 Acres
Details
- Parcel number: 0183140049
- Special conditions: None
Construction
Type & style
- Home type: SingleFamily
- Property subtype: Single Family Residence
Materials
- Block, Stucco
- Foundation: Slab
- Roof: Concrete,Tile
Condition
- Completed
- New construction: Yes
- Year built: 2024
Details
- Builder model: Wyndam IV Model Home
- Builder name: Stock Luxury Homes
- Warranty included: Yes
Utilities & green energy
- Sewer: Private Sewer
- Water: Public
- Utilities for property: Cable Available, Electricity Connected, Natural Gas Connected, Phone Available, Public, Sprinkler Recycled, Street Lights, Underground Utilities, Water Connected
Community & neighborhood
Community
- Community features: Clubhouse, Community Mailbox, Dog Park, Fitness Center, Golf Carts OK, Irrigation-Reclaimed Water, Park, Playground, Restaurant, Sidewalks, Tennis Court(s)
Location
- Region: Sarasota
- Subdivision: WILD BLUE AT WATERSIDE
HOA & financial
HOA
- Has HOA: Yes
- HOA fee: $881 monthly
- Association name: Delia Collins
- Association phone: 352-973-3600
Other fees
- Pet fee: $0 monthly
Other financial information
- Total actual rent: 0
Other
Other facts
- Listing terms: Cash,Conventional
- Ownership: Fee Simple
- Road surface type: Paved
Price history
| Date | Event | Price |
|---|---|---|
| 9/5/2025 | Sold | $3,613,834-5.7%$807/sqft |
Source: | ||
| 7/20/2025 | Pending sale | $3,830,258$856/sqft |
Source: | ||
| 6/8/2025 | Listed for sale | $3,830,258$856/sqft |
Source: | ||
Public tax history
| Year | Property taxes | Tax assessment |
|---|---|---|
| 2025 | -- | $2,043,160 +244.2% |
| 2024 | $10,238 | $593,600 |
| 2023 | -- | -- |
Find assessor info on the county website
Neighborhood: 34240
Nearby schools
GreatSchools rating
- 9/10Tatum Ridge Elementary SchoolGrades: PK-5Distance: 3.9 mi
- 4/10Mcintosh Middle SchoolGrades: 6-8Distance: 6 mi
- 3/10Booker High SchoolGrades: 9-12Distance: 9.2 mi
Schools provided by the listing agent
- Elementary: Tatum Ridge Elementary
- Middle: McIntosh Middle
- High: Booker High
Source: Stellar MLS. This data may not be complete. We recommend contacting the local school district to confirm school assignments for this home.
Get a cash offer in 3 minutes
Find out how much your home could sell for in as little as 3 minutes with a no-obligation cash offer.
Estimated market value
$3,498,800


