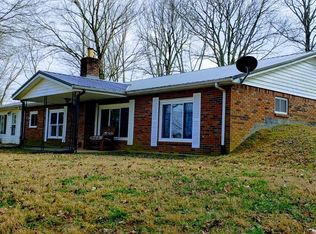BOOM! Absolutely perfect, modernized, move-in ready home will have you as the envy of your friends! Aside from the ultra-modern finishes throughout, this home comes FULLY furnished so all you need to do is step in and relax! Entertain your family and friends in the completely remodeled kitchen, complete with a peninsula with seating for 2, or step down into your FULL unfinished basement, which doubles the listed SF, where you will find a finished bathroom + brand new HVAC system. This spectacular home also boasts touchless water faucets, smart garage door opener, and more bonuses! Enjoy your cup of coffee on the amazing front porch, overlooking the peaceful countryside. The attached 2-car garage provides plenty of extra storage along with parking for your vehicles & toys. Host a party on the amazing back deck, as your friends compliment you on the mature trees, full chicken coop, and rolling pastures. Schedule a showing today, and welcome to the tranquil TN life you've always imagined.
This property is off market, which means it's not currently listed for sale or rent on Zillow. This may be different from what's available on other websites or public sources.

