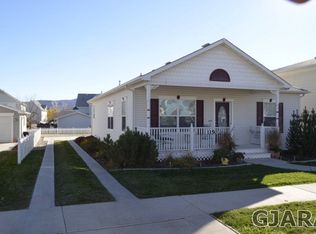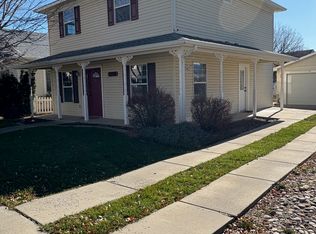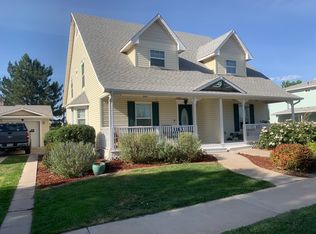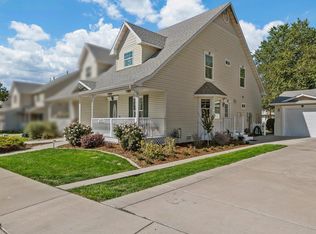Sold for $383,500
$383,500
1162 Inverness Way, Fruita, CO 81521
3beds
3baths
1,362sqft
Single Family Residence
Built in 2004
4,356 Square Feet Lot
$380,900 Zestimate®
$282/sqft
$1,977 Estimated rent
Home value
$380,900
$354,000 - $408,000
$1,977/mo
Zestimate® history
Loading...
Owner options
Explore your selling options
What's special
Welcome to this charming two-story Victorian-style home featuring 3 bedrooms and 3 bathrooms in Fruita, Colorado. Step inside to a warm and inviting living area, complete with a cozy gas fireplace. The kitchen has sleek granite countertops, offering both style and functionality. Upstairs, the primary suite includes a large walk-in closet, providing plenty of storage. Each additional bedroom is well-sized and full of natural light. Enjoy your morning coffee on the covered front porch or relax in the shade of the covered back deck. The backyard is fully fenced—ideal for pets or outdoor gatherings. A white picket fence adds to the home's classic curb appeal, and a detached two-car garage offers space for parking and storage. The community park is right next store to enjoy the great view of the park without having a close neighbor. This property is full of character, schedule your showing today!
Zillow last checked: 8 hours ago
Listing updated: August 08, 2025 at 03:32pm
Listed by:
AMANDA HILL 970-250-0083,
BRAY REAL ESTATE
Bought with:
KELLY MAVES
NEXTHOME VIRTUAL
Source: GJARA,MLS#: 20253024
Facts & features
Interior
Bedrooms & bathrooms
- Bedrooms: 3
- Bathrooms: 3
Primary bedroom
- Level: Upper
- Dimensions: 11'11x15
Bedroom 2
- Level: Upper
- Dimensions: 10'3x9'11
Bedroom 3
- Level: Upper
- Dimensions: 10x10
Dining room
- Level: Main
- Dimensions: 11'8x7'9
Family room
- Dimensions: 0
Kitchen
- Level: Main
- Dimensions: 11'8x10'2
Laundry
- Level: Main
- Dimensions: 8'6x6'4
Living room
- Level: Main
- Dimensions: 14x14'10
Heating
- Forced Air
Cooling
- Central Air
Appliances
- Included: Dryer, Dishwasher, Gas Oven, Gas Range, Refrigerator, Range Hood, Washer
Features
- Ceiling Fan(s), Kitchen/Dining Combo, Upper Level Primary, Walk-In Shower
- Flooring: Carpet, Hardwood, Vinyl
- Basement: Crawl Space
- Has fireplace: Yes
- Fireplace features: Gas Log, Living Room
Interior area
- Total structure area: 1,362
- Total interior livable area: 1,362 sqft
Property
Parking
- Total spaces: 2
- Parking features: Detached, Garage, Garage Door Opener
- Garage spaces: 2
Accessibility
- Accessibility features: None, Low Threshold Shower
Features
- Levels: Two
- Stories: 2
- Patio & porch: Covered, Deck
- Exterior features: None
- Fencing: Picket
Lot
- Size: 4,356 sqft
- Dimensions: 49 x 89
- Features: Landscaped
Details
- Parcel number: 269716214010
- Zoning description: RSF
Construction
Type & style
- Home type: SingleFamily
- Architectural style: Two Story
- Property subtype: Single Family Residence
Materials
- Vinyl Siding, Wood Siding, Wood Frame
- Roof: Asphalt,Composition
Condition
- Year built: 2004
Utilities & green energy
- Sewer: Connected
- Water: Public
Community & neighborhood
Location
- Region: Fruita
- Subdivision: Windsor Park
HOA & financial
HOA
- Has HOA: Yes
- HOA fee: $135 monthly
- Services included: Common Area Maintenance
Price history
| Date | Event | Price |
|---|---|---|
| 8/7/2025 | Sold | $383,500-0.4%$282/sqft |
Source: GJARA #20253024 Report a problem | ||
| 7/3/2025 | Pending sale | $385,000$283/sqft |
Source: GJARA #20253024 Report a problem | ||
| 6/26/2025 | Listed for sale | $385,000+76.2%$283/sqft |
Source: GJARA #20253024 Report a problem | ||
| 7/19/2017 | Sold | $218,500-5%$160/sqft |
Source: GJARA #20170655 Report a problem | ||
| 5/27/2017 | Price change | $229,900-4.2%$169/sqft |
Source: STUDT REALTY, LLC/MB #20170655 Report a problem | ||
Public tax history
| Year | Property taxes | Tax assessment |
|---|---|---|
| 2025 | $1,625 +0.5% | $21,370 -9.1% |
| 2024 | $1,617 +20.3% | $23,510 -3.6% |
| 2023 | $1,344 -0.7% | $24,380 +50.4% |
Find assessor info on the county website
Neighborhood: 81521
Nearby schools
GreatSchools rating
- 7/10Rim Rock Elementary SchoolGrades: PK-5Distance: 0.4 mi
- 4/10Fruita Middle SchoolGrades: 6-7Distance: 0.7 mi
- 7/10Fruita Monument High SchoolGrades: 10-12Distance: 0.7 mi
Schools provided by the listing agent
- Elementary: Rim Rock
- Middle: Fruita
- High: Fruita Monument
Source: GJARA. This data may not be complete. We recommend contacting the local school district to confirm school assignments for this home.
Get pre-qualified for a loan
At Zillow Home Loans, we can pre-qualify you in as little as 5 minutes with no impact to your credit score.An equal housing lender. NMLS #10287.



