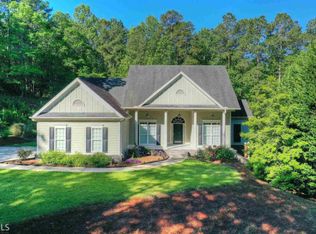Absolutely stunning home! This 4 bedroom, 4.5 bathroom home with an unfinished basement sits on over 9 acres in Walton county. Each room is spacious and filled to the brim with natural lighting. The open concept floor plan is perfect for entertaining. The kitchen is equipped with everything: potfiller over the gas cook top, all stainless steel appliances including a double wall oven, large island with seating, walk-in pantry, and a breakfast nook with access to the large back deck & screened porch. The owner's suite is on the main floor with a luxury bathroom complete with fireplace above the soaking tub. Upstairs are 3 large bedrooms 3 full baths. You are close to shopping & restaurants, but you'll feel like you're a world away.
This property is off market, which means it's not currently listed for sale or rent on Zillow. This may be different from what's available on other websites or public sources.
