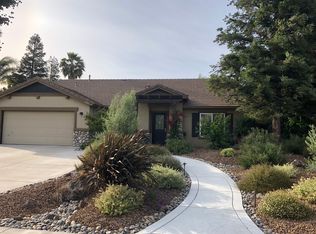Closed
$865,000
1162 Michelle Ct, Ripon, CA 95366
5beds
2,264sqft
Single Family Residence
Built in 1999
0.29 Acres Lot
$841,400 Zestimate®
$382/sqft
$3,425 Estimated rent
Home value
$841,400
$757,000 - $934,000
$3,425/mo
Zestimate® history
Loading...
Owner options
Explore your selling options
What's special
Welcome to 1162 Michelle Ct - a true gem tucked away in a quiet Ripon cul-de-sac! Step inside and instantly feel at home with the bright, airy atmosphere created by large windows that fill the space with natural light. The heart of the home features a beautifully designed kitchen with rich wooden cabinetry, sleek stainless steel appliances, and elegant granite countertops - perfectly set up for everyday living and entertaining alike. The thoughtful floor plan flows effortlessly, making gatherings a breeze. Retreat to your spacious primary suite complete with a luxurious en-suite bathroom featuring dual sinks, expansive counters, plenty of storage, a relaxing soaking tub, and a generous walk-in closet for added privacy and comfort. Step outside to your own private oasis - enjoy sunny days around the sparkling pool or let the little ones play in the designated backyard play area. Don't miss your chance to own this beautiful home in one of Ripon's most sought-after neighborhoods!
Zillow last checked: 8 hours ago
Listing updated: August 08, 2025 at 11:05am
Listed by:
Francisco Vargas DRE #02211663 209-585-5464,
PMZ Real Estate,
Aaron West DRE #01504116 209-484-1651,
PMZ Real Estate
Bought with:
Emily Parker, DRE #02023305
Real Broker
Source: MetroList Services of CA,MLS#: 225094231Originating MLS: MetroList Services, Inc.
Facts & features
Interior
Bedrooms & bathrooms
- Bedrooms: 5
- Bathrooms: 2
- Full bathrooms: 2
Primary bedroom
- Features: Ground Floor, Walk-In Closet, Outside Access
Primary bathroom
- Features: Shower Stall(s), Double Vanity, Soaking Tub, Granite Counters, Low-Flow Shower(s), Multiple Shower Heads, Walk-In Closet(s), Window
Dining room
- Features: Dining/Family Combo
Kitchen
- Features: Pantry Cabinet, Granite Counters, Island w/Sink, Kitchen/Family Combo
Heating
- Central, Gas
Cooling
- Ceiling Fan(s), Central Air, Whole House Fan
Appliances
- Included: Gas Plumbed, Built-In Gas Range, Gas Water Heater, Range Hood, Dishwasher, Disposal, Microwave, Plumbed For Ice Maker, ENERGY STAR Qualified Appliances
- Laundry: Laundry Room, Electric Dryer Hookup, Gas Dryer Hookup, Ground Floor, Inside Room
Features
- Flooring: Laminate, Tile
- Has fireplace: No
Interior area
- Total interior livable area: 2,264 sqft
Property
Parking
- Total spaces: 3
- Parking features: Attached, Detached, Garage Door Opener, Garage Faces Front, Interior Access, Driveway
- Attached garage spaces: 3
- Has uncovered spaces: Yes
Features
- Stories: 1
- Has private pool: Yes
- Pool features: In Ground, On Lot, Salt Water, Gunite, Solar Heat
- Fencing: Back Yard,Wood
Lot
- Size: 0.29 Acres
- Features: Manual Sprinkler F&R, Sprinklers In Front, Court, Garden, Grass Artificial, Landscape Back
Details
- Additional structures: Second Garage, Gazebo, Shed(s)
- Parcel number: 257360260000
- Zoning description: SFR
- Special conditions: Standard
Construction
Type & style
- Home type: SingleFamily
- Property subtype: Single Family Residence
Materials
- Other
- Foundation: Other
- Roof: Other
Condition
- Year built: 1999
Utilities & green energy
- Sewer: Other
- Water: Public
- Utilities for property: Public, Solar
Green energy
- Energy generation: Solar
Community & neighborhood
Location
- Region: Ripon
Other
Other facts
- Road surface type: Asphalt, Paved Sidewalk
Price history
| Date | Event | Price |
|---|---|---|
| 8/7/2025 | Sold | $865,000+1.8%$382/sqft |
Source: MetroList Services of CA #225094231 Report a problem | ||
| 7/24/2025 | Pending sale | $850,000$375/sqft |
Source: MetroList Services of CA #225094231 Report a problem | ||
| 7/16/2025 | Listed for sale | $850,000+48.1%$375/sqft |
Source: MetroList Services of CA #225094231 Report a problem | ||
| 1/14/2020 | Sold | $574,000-1%$254/sqft |
Source: MetroList Services of CA #19074905 Report a problem | ||
| 12/10/2019 | Pending sale | $580,000$256/sqft |
Source: PMZ Real Estate #19074905 Report a problem | ||
Public tax history
| Year | Property taxes | Tax assessment |
|---|---|---|
| 2025 | $6,717 +1.7% | $627,748 +2% |
| 2024 | $6,604 +2.1% | $615,440 +2% |
| 2023 | $6,467 +1.6% | $603,374 +2% |
Find assessor info on the county website
Neighborhood: 95366
Nearby schools
GreatSchools rating
- 7/10Weston Elementary SchoolGrades: K-8Distance: 0.3 mi
- NAHarvest HighGrades: 9-12Distance: 1.1 mi
- 5/10Ripon Elementary SchoolGrades: K-8Distance: 1.2 mi
Get a cash offer in 3 minutes
Find out how much your home could sell for in as little as 3 minutes with a no-obligation cash offer.
Estimated market value$841,400
Get a cash offer in 3 minutes
Find out how much your home could sell for in as little as 3 minutes with a no-obligation cash offer.
Estimated market value
$841,400
