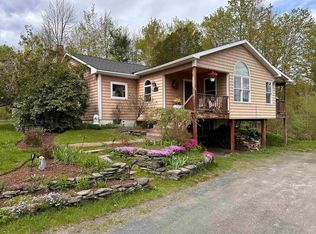Closed
Listed by:
Richard Carrick,
Pall Spera Company Realtors-Stowe 802-253-9771
Bought with: Pall Spera Company Realtors-Stowe
$1,210,000
1162 Weeks Hill Road, Stowe, VT 05672
3beds
2,105sqft
Single Family Residence
Built in 2008
5.66 Acres Lot
$1,290,900 Zestimate®
$575/sqft
$4,086 Estimated rent
Home value
$1,290,900
$1.19M - $1.41M
$4,086/mo
Zestimate® history
Loading...
Owner options
Explore your selling options
What's special
This tidy three bedroom two bath room house is a work of art! Just 2.5 miles from Stowe Village, it features dramatic views of the Worcester Range. There are many design details that make this house a gem. The deck, patio, and porch areas connect the house to the stunning views to the SE. Delayed Showings, starting Friday 3.10. Please email agent to schedule. VT ANR map shows house to be within mapped wetland buffer. Neighboring house has water rights to a spring that is in the SW corner of the lot.
Zillow last checked: 8 hours ago
Listing updated: May 02, 2023 at 12:42pm
Listed by:
Richard Carrick,
Pall Spera Company Realtors-Stowe 802-253-9771
Bought with:
Judy Foregger
Pall Spera Company Realtors-Stowe
Source: PrimeMLS,MLS#: 4944567
Facts & features
Interior
Bedrooms & bathrooms
- Bedrooms: 3
- Bathrooms: 3
- Full bathrooms: 2
- 1/2 bathrooms: 1
Heating
- Propane, Hot Water
Cooling
- None
Appliances
- Included: Dishwasher, Dryer, Electric Range, Refrigerator, Washer, Propane Water Heater
Features
- Flooring: Slate/Stone, Tile, Wood
- Basement: Partially Finished,Interior Entry
Interior area
- Total structure area: 2,105
- Total interior livable area: 2,105 sqft
- Finished area above ground: 1,811
- Finished area below ground: 294
Property
Parking
- Parking features: Gravel
Features
- Levels: 3
- Stories: 3
- Has view: Yes
- View description: Mountain(s)
- Frontage length: Road frontage: 300
Lot
- Size: 5.66 Acres
- Features: Hilly
Details
- Parcel number: 62119512541
- Zoning description: RR
Construction
Type & style
- Home type: SingleFamily
- Architectural style: Contemporary
- Property subtype: Single Family Residence
Materials
- Wood Frame, Cedar Exterior
- Foundation: Concrete
- Roof: Asphalt Shingle
Condition
- New construction: No
- Year built: 2008
Utilities & green energy
- Electric: 200+ Amp Service
- Sewer: Leach Field
- Utilities for property: Cable, Fiber Optic Internt Avail
Community & neighborhood
Location
- Region: Stowe
Other
Other facts
- Road surface type: Paved
Price history
| Date | Event | Price |
|---|---|---|
| 5/2/2023 | Sold | $1,210,000+15.2%$575/sqft |
Source: | ||
| 3/14/2023 | Contingent | $1,050,000$499/sqft |
Source: | ||
| 3/3/2023 | Listed for sale | $1,050,000+28%$499/sqft |
Source: | ||
| 7/13/2017 | Listing removed | $820,000$390/sqft |
Source: Pall Spera Company Realtors-Stowe #4636038 Report a problem | ||
| 5/25/2017 | Price change | $820,000+26.2%$390/sqft |
Source: Pall Spera Company Realtors-Stowe #4636038 Report a problem | ||
Public tax history
| Year | Property taxes | Tax assessment |
|---|---|---|
| 2024 | -- | $1,124,000 +115.5% |
| 2023 | -- | $521,500 |
| 2022 | -- | $521,500 |
Find assessor info on the county website
Neighborhood: 05672
Nearby schools
GreatSchools rating
- 9/10Stowe Elementary SchoolGrades: PK-5Distance: 1.9 mi
- 8/10Stowe Middle SchoolGrades: 6-8Distance: 2.3 mi
- NASTOWE HIGH SCHOOLGrades: 9-12Distance: 2.3 mi
Schools provided by the listing agent
- Elementary: Stowe Elementary School
- Middle: Stowe Middle/High School
- High: Stowe Middle/High School
- District: Lamoille South
Source: PrimeMLS. This data may not be complete. We recommend contacting the local school district to confirm school assignments for this home.

Get pre-qualified for a loan
At Zillow Home Loans, we can pre-qualify you in as little as 5 minutes with no impact to your credit score.An equal housing lender. NMLS #10287.
