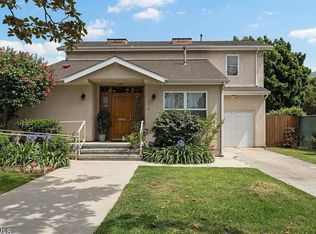Sold for $2,805,000
$2,805,000
11620 Clarkson Rd, Los Angeles, CA 90064
4beds
2,858sqft
Residential
Built in 2024
5,932.87 Square Feet Lot
$2,881,100 Zestimate®
$981/sqft
$9,050 Estimated rent
Home value
$2,881,100
$2.62M - $3.17M
$9,050/mo
Zestimate® history
Loading...
Owner options
Explore your selling options
What's special
Gorgeous Modern New-Construction 4-Bedroom home in highly desired North Westdale neighborhood! Amazing location, across the street from Whole Foods & Starbucks, down the street from Ralphs & Trader Joes, surrounded by shops & restaurants on a quiet tree-lined street. This beautiful new home has 20-foot vaulted ceiling, wide-plank hardwood floors, fireplace and a great-room design with a bright living room with first & second story windows and a dining area with sliding doors that open to the back patio. The gourmet kitchen has marbled quartz center island and Thermador appliances. With one bedroom downstairs and three bedrooms upstairs, including the primary suite with sliding glass door to a large outdoor seating area with tree-trop views and luxurious en-suite bathroom with walk-in closet, soaking tub and oversized tiled shower. Upstairs has a cozy family room that could be used as a home theater, office area or gym. The showstopper is the spiral staircase to the rooftop deck with amazing city views. This brand-new home has all new features & systems including central air & heat and attached 2-car garage. While the home is top tier, the location is what makes it special. The large grass backyard is surrounded by lush landscaping, mature trees and bamboo for privacy, and the quiet Westdale neighborhood is centered between Mar Vista, West LA, Santa Monica, Cheviot Hills & Culver City, providing access to all the food & fun your heart desires.
Zillow last checked: 8 hours ago
Listing updated: July 03, 2024 at 04:08am
Listed by:
Kelley Miller DRE # 01711844 310-916-8470,
KW Advisors 310-482-2200,
Ziga Weisseisen DRE # 01847975 310-592-5692,
Estate Properties
Bought with:
Brian Erdmann, DRE # 02029048
Coldwell Banker Residential Br
Source: CLAW,MLS#: 24-375749
Facts & features
Interior
Bedrooms & bathrooms
- Bedrooms: 4
- Bathrooms: 5
- Full bathrooms: 4
- 1/2 bathrooms: 1
Bedroom
- Features: Walk-In Closet(s)
Heating
- Central
Cooling
- Air Conditioning, Central Air
Appliances
- Included: Dishwasher, Range/Oven, Refrigerator, Recirculated Exhaust Fan, Microwave, Disposal, Tankless Water Heater
- Laundry: Inside, Upper Level, Laundry Room
Features
- Dining Area
- Flooring: Hardwood
- Doors: Sliding Doors
- Windows: Double Pane Windows
- Number of fireplaces: 1
- Fireplace features: Living Room
Interior area
- Total structure area: 2,858
- Total interior livable area: 2,858 sqft
Property
Parking
- Total spaces: 4
- Parking features: Attached, Garage - 2 Car
- Has attached garage: Yes
- Covered spaces: 2
- Uncovered spaces: 2
Features
- Levels: Multi/Split
- Stories: 2
- Patio & porch: Deck, Roof Top Deck
- Exterior features: Balcony
- Pool features: None
- Spa features: None
- Has view: Yes
- View description: Tree Top
Lot
- Size: 5,932 sqft
- Dimensions: 55 x 108
- Features: City Lot
Details
- Additional structures: None
- Parcel number: 4258009020
- Zoning: LAR1
- Special conditions: Standard
- Other equipment: Network Wire
Construction
Type & style
- Home type: SingleFamily
- Architectural style: Modern
- Property subtype: Residential
Condition
- New Construction
- New construction: Yes
- Year built: 2024
Community & neighborhood
Location
- Region: Los Angeles
Price history
| Date | Event | Price |
|---|---|---|
| 7/1/2024 | Sold | $2,805,000+0.2%$981/sqft |
Source: | ||
| 4/24/2024 | Pending sale | $2,799,000$979/sqft |
Source: | ||
| 4/3/2024 | Listed for sale | $2,799,000-1.8%$979/sqft |
Source: | ||
| 3/27/2024 | Listing removed | -- |
Source: | ||
| 3/6/2024 | Price change | $2,849,000-1.7%$997/sqft |
Source: | ||
Public tax history
| Year | Property taxes | Tax assessment |
|---|---|---|
| 2025 | $33,765 +17% | $2,805,000 +18.1% |
| 2024 | $28,866 +98.8% | $2,375,266 +99.4% |
| 2023 | $14,522 +4.9% | $1,191,257 +2% |
Find assessor info on the county website
Neighborhood: Mar Vista
Nearby schools
GreatSchools rating
- 7/10Richland Avenue Elementary SchoolGrades: K-7Distance: 0.3 mi
- 7/10University Senior High School CharterGrades: 9-12Distance: 2 mi
- 6/10Daniel Webster Middle SchoolGrades: 6-8Distance: 0.5 mi
Schools provided by the listing agent
- District: Los Angeles Unified
Source: CLAW. This data may not be complete. We recommend contacting the local school district to confirm school assignments for this home.
Get a cash offer in 3 minutes
Find out how much your home could sell for in as little as 3 minutes with a no-obligation cash offer.
Estimated market value$2,881,100
Get a cash offer in 3 minutes
Find out how much your home could sell for in as little as 3 minutes with a no-obligation cash offer.
Estimated market value
$2,881,100
