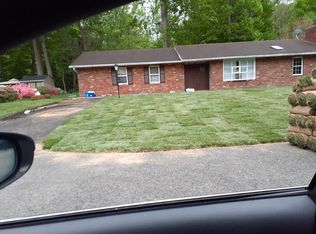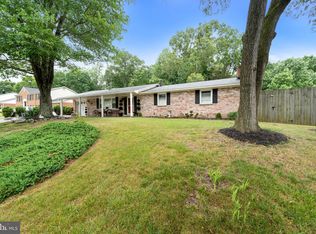Fantastic location, beautiful home and great price! Adorable 3 bedroom, 2 bath rambler that offers one level living at it's best! Featuring Brazilian hardwood flooring, updated kitchen with stainless appliances, butcher block island and wine cooler, partially finished walkout basement with wood burning fireplace and laminate flooring, Andersen windows and a huge deck overlooking the private rear yard. Bring your boat, jetski or kayak to this sought after Dunkirk waterfront community w/ pier, boat ramp & lakes!
This property is off market, which means it's not currently listed for sale or rent on Zillow. This may be different from what's available on other websites or public sources.


