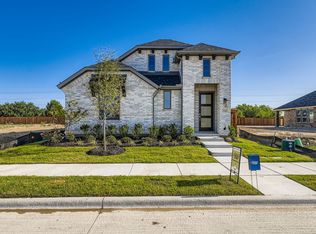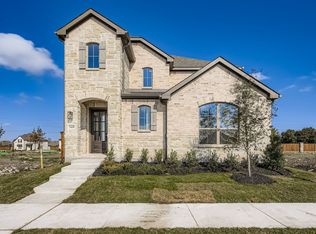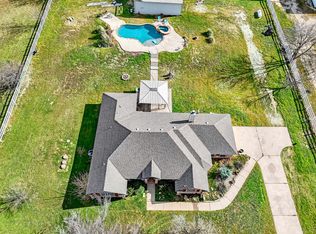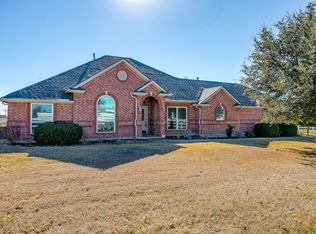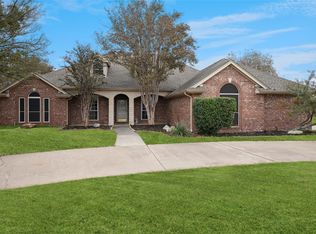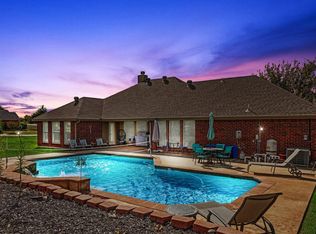Welcome to your private retreat in the heart of Haslet!
Set on just over 6 peaceful acres across from Eaton High School in Northwest ISD, this 4-bedroom, 2-bath home combines privacy, comfort, and versatility—all just minutes from city conveniences.
A gated entrance and long private drive lead to a circle drive and welcoming covered porch. Inside, you’ll find a warm, functional layout featuring a cozy living room with a fireplace and built-ins. The kitchen offers granite counters, tile backsplash, stainless steel appliances, and ample storage—perfect for everyday living.
The split-bedroom layout provides space for everyone, and the primary suite includes dual vanities, a soaking tub, separate shower, and walk-in closet. The HVAC system was replaced in 2025, giving peace of mind for years to come.
Out back, the 36x45 heated and cooled shop features its own electric meter, built-in cabinets, and a covered trailer porch ideal for parking extra vehicles or equipment. The attached garage is equally impressive with epoxy floors, an attic lift, and a separate office space perfect for working from home or managing projects.
With a hail-resistant roof, private well, and aerobic septic system, this Haslet gem offers the perfect blend of functionality and Texas charm—all on 6 acres in the sought-after Northwest ISD.
For sale
$1,300,000
11621 Willow Springs Rd, Haslet, TX 76052
4beds
2,238sqft
Est.:
Single Family Residence
Built in 1999
6.39 Acres Lot
$-- Zestimate®
$581/sqft
$-- HOA
What's special
Heated and cooled shopStainless steel appliancesSeparate office spaceGranite countersAttic liftSoaking tubGated entrance
- 79 days |
- 382 |
- 6 |
Zillow last checked: 8 hours ago
Listing updated: December 03, 2025 at 11:59am
Listed by:
Kelly Larty 0725356 817-305-6960,
Real Broker, LLC 855-450-0442
Source: NTREIS,MLS#: 21099090
Tour with a local agent
Facts & features
Interior
Bedrooms & bathrooms
- Bedrooms: 4
- Bathrooms: 2
- Full bathrooms: 2
Primary bedroom
- Features: Ceiling Fan(s), Dual Sinks, En Suite Bathroom, Garden Tub/Roman Tub, Jetted Tub, Separate Shower, Walk-In Closet(s)
- Level: First
- Dimensions: 15 x 15
Bedroom
- Features: Ceiling Fan(s)
- Level: First
- Dimensions: 12 x 11
Bedroom
- Features: Ceiling Fan(s)
- Level: First
- Dimensions: 12 x 11
Bedroom
- Features: Ceiling Fan(s)
- Level: First
- Dimensions: 12 x 10
Dining room
- Level: First
- Dimensions: 12 x 11
Kitchen
- Features: Breakfast Bar, Built-in Features, Granite Counters, Kitchen Island, Pantry
- Level: First
- Dimensions: 23 x 14
Living room
- Features: Built-in Features, Ceiling Fan(s), Fireplace
- Level: First
- Dimensions: 20 x 18
Utility room
- Features: Built-in Features
- Level: First
- Dimensions: 10 x 9
Heating
- Central, Electric, Fireplace(s)
Cooling
- Central Air, Ceiling Fan(s), Electric
Appliances
- Included: Dishwasher, Electric Cooktop, Electric Oven, Disposal, Ice Maker, Microwave, Refrigerator, Water Purifier, Washer
- Laundry: Washer Hookup, Dryer Hookup
Features
- Built-in Features, Eat-in Kitchen, Granite Counters, High Speed Internet, Kitchen Island, Cable TV, Walk-In Closet(s)
- Flooring: Carpet, Luxury Vinyl Plank
- Windows: Window Coverings
- Has basement: No
- Number of fireplaces: 1
- Fireplace features: Gas Log, Gas Starter, Living Room, Propane
Interior area
- Total interior livable area: 2,238 sqft
Video & virtual tour
Property
Parking
- Total spaces: 5
- Parking features: Attached Carport, Additional Parking, Circular Driveway, Converted Garage, Covered, Carport, Driveway, Electric Gate, Garage, Oversized, Private, Workshop in Garage, Boat, RV Access/Parking
- Attached garage spaces: 4
- Carport spaces: 1
- Covered spaces: 5
- Has uncovered spaces: Yes
Features
- Levels: One
- Stories: 1
- Patio & porch: Covered
- Exterior features: Awning(s), Fire Pit, Private Entrance, Private Yard, Rain Gutters, Storage
- Pool features: None
Lot
- Size: 6.39 Acres
- Features: Acreage, Cleared, Hardwood Trees, Landscaped, Level, Many Trees, Sprinkler System, Few Trees
- Residential vegetation: Pine
Details
- Additional structures: Workshop, Barn(s), Stable(s)
- Parcel number: 07311877
Construction
Type & style
- Home type: SingleFamily
- Architectural style: Detached
- Property subtype: Single Family Residence
- Attached to another structure: Yes
Materials
- Roof: Composition,Shingle
Condition
- Year built: 1999
Utilities & green energy
- Sewer: Aerobic Septic, Private Sewer, Septic Tank
- Water: Private
- Utilities for property: Propane, Sewer Available, Septic Available, Water Available, Cable Available
Community & HOA
Community
- Subdivision: None
HOA
- Has HOA: No
Location
- Region: Haslet
Financial & listing details
- Price per square foot: $581/sqft
- Tax assessed value: $481,822
- Annual tax amount: $8,343
- Date on market: 11/1/2025
- Cumulative days on market: 79 days
- Listing terms: Cash,Conventional,FHA,USDA Loan,VA Loan
- Exclusions: White cabinets in garage, yellow shed, TV's and TV Mounts
Estimated market value
Not available
Estimated sales range
Not available
Not available
Price history
Price history
| Date | Event | Price |
|---|---|---|
| 11/1/2025 | Listed for sale | $1,300,000-13.4%$581/sqft |
Source: NTREIS #21099090 Report a problem | ||
| 9/11/2025 | Listing removed | $1,500,500$670/sqft |
Source: NTREIS #20871889 Report a problem | ||
| 3/17/2025 | Listed for sale | $1,500,500-6.2%$670/sqft |
Source: NTREIS #20871889 Report a problem | ||
| 1/25/2025 | Listing removed | $1,600,000$715/sqft |
Source: NTREIS #20728766 Report a problem | ||
| 9/30/2024 | Listed for sale | $1,600,000$715/sqft |
Source: NTREIS #20728766 Report a problem | ||
Public tax history
Public tax history
| Year | Property taxes | Tax assessment |
|---|---|---|
| 2024 | $2,308 -1.8% | $481,822 -0.7% |
| 2023 | $2,350 -3.4% | $485,023 +59.9% |
| 2022 | $2,432 -0.1% | $303,386 -0.4% |
Find assessor info on the county website
BuyAbility℠ payment
Est. payment
$8,853/mo
Principal & interest
$6556
Property taxes
$1842
Home insurance
$455
Climate risks
Neighborhood: 76052
Nearby schools
GreatSchools rating
- 7/10Sonny & Allegra Nance Elementary SchoolGrades: PK-5Distance: 1.9 mi
- 6/10Leo Adams MiddleGrades: 6-8Distance: 0.6 mi
- 7/10V R Eaton High SchoolGrades: 9-12Distance: 0.3 mi
Schools provided by the listing agent
- Elementary: Sonny And Allegra Nance
- Middle: Leo Adams
- High: Eaton
- District: Northwest ISD
Source: NTREIS. This data may not be complete. We recommend contacting the local school district to confirm school assignments for this home.
- Loading
- Loading
