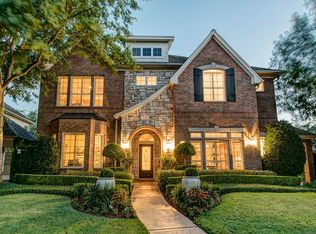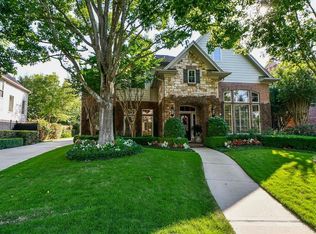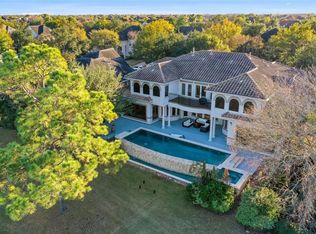STUNNING home! Extensive landscape, manicured grounds and inviting entry.Step into the two story foyer with sweeping staircase,spacious formal dining room w/ seating for 8+,library with built in display and work area, large family room with wall of windows overlooking the resort style backyard w/ pool, rock waterfall & spa. Beautiful gourmet kitchen with generous island, breakfast bar, HUGE walk in pantry, butlers pantry & cozy breakfast area with pool views. Sprawling master retreat w/ sitting area, spa-like master bath with jetted tub, generous walk in shower, dual vanities and dressing area, and His AND Her walk in closets. Second floor offers 3 spacious bedrooms (plus optional 5th bedroom), a game room/upper den with built in storage center and secondary study with dual work stations/optional 5th bedroom. Great location nestled in the heart of the ROCC community, and near the community park/basketball court and resident entry/exit gates. Welcome home to resort living at its best!
This property is off market, which means it's not currently listed for sale or rent on Zillow. This may be different from what's available on other websites or public sources.


