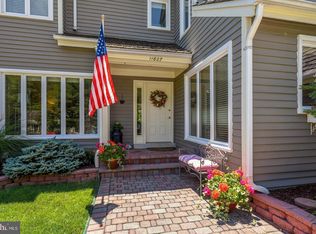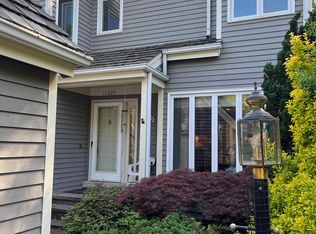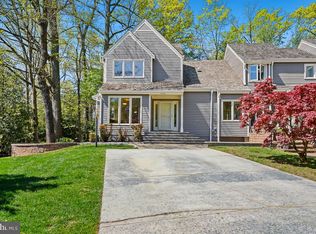Sold for $749,900 on 07/11/24
$749,900
11625 Chapel Cross Way, Reston, VA 20194
3beds
1,838sqft
Townhouse
Built in 1987
3,242 Square Feet Lot
$762,500 Zestimate®
$408/sqft
$3,464 Estimated rent
Home value
$762,500
$709,000 - $816,000
$3,464/mo
Zestimate® history
Loading...
Owner options
Explore your selling options
What's special
Welcome to 11625 Chapel Cross Way! This home has everything you've been looking for and more! With a bright, open floor plan the main level offers plenty of flexible space to use as you need. An office in the front of the home can be used in many different ways. The large updated kitchen has a bonus space that can be used for a table or small family room! Two story living room is adjacent to the dining room and has French door access to the updated deck. Tons of windows help the lovely backyard feel like a part of the home! The upper level of the home includes an oversized primary bedroom with tons of closet space and an updated primary bathroom. Upstairs, you will also find a second bedroom with ensuite full bath and the laundry room. The balcony staircase helps the home feel like one large, warm space! A large rec room, bedroom, full bath and workshop area utilize all of the finished lower level to give you great additional space! This home has much more to offer, as well. Maintenance isn't a worry here with a brand new roof and cluster facilitated exterior painting. Conveniently located near Reston Association amenities, shopping, Reston Town Center and many major commuting routes, including multiple Metro stops, this home has all of the charm and convenience you could hope for! Don't miss this excellent opportunity!
Zillow last checked: 8 hours ago
Listing updated: July 11, 2024 at 09:57am
Listed by:
Margaret O'Gorman 703-472-7040,
Long & Foster Real Estate, Inc.
Bought with:
Roxanne Watts, 0225077884
Coldwell Banker Realty
Source: Bright MLS,MLS#: VAFX2185816
Facts & features
Interior
Bedrooms & bathrooms
- Bedrooms: 3
- Bathrooms: 4
- Full bathrooms: 3
- 1/2 bathrooms: 1
- Main level bathrooms: 1
Basement
- Area: 0
Heating
- Heat Pump, Electric
Cooling
- Central Air, Electric
Appliances
- Included: Electric Water Heater
Features
- Breakfast Area, Kitchen - Table Space, Dining Area, Primary Bath(s), Open Floorplan, Floor Plan - Traditional
- Flooring: Wood
- Doors: Sliding Glass, Storm Door(s)
- Basement: Finished
- Number of fireplaces: 1
Interior area
- Total structure area: 1,838
- Total interior livable area: 1,838 sqft
- Finished area above ground: 1,838
- Finished area below ground: 0
Property
Parking
- Parking features: Off Street
Accessibility
- Accessibility features: None
Features
- Levels: Three
- Stories: 3
- Patio & porch: Deck
- Pool features: Community
- Has spa: Yes
- Spa features: Bath
Lot
- Size: 3,242 sqft
Details
- Additional structures: Above Grade, Below Grade
- Parcel number: 0114 11010031
- Zoning: 372
- Special conditions: Standard
Construction
Type & style
- Home type: Townhouse
- Architectural style: Contemporary
- Property subtype: Townhouse
Materials
- Shake Siding, Shingle Siding
- Foundation: Slab
- Roof: Shake
Condition
- Excellent,Very Good
- New construction: No
- Year built: 1987
Details
- Builder model: LONG COVE-C
- Builder name: FAIRFIELD
Utilities & green energy
- Sewer: Public Sewer
- Water: Public
Community & neighborhood
Location
- Region: Reston
- Subdivision: Reston
HOA & financial
HOA
- Has HOA: Yes
- HOA fee: $226 monthly
- Amenities included: Basketball Court, Common Grounds, Jogging Path, Pool, Tennis Court(s), Tot Lots/Playground, Volleyball Courts, Other
- Services included: Common Area Maintenance, Pool(s), Reserve Funds, Snow Removal, Trash, Other
- Association name: ASHELY COURT CLUSTER ASSN & RESTON ASSN
Other
Other facts
- Listing agreement: Exclusive Right To Sell
- Ownership: Fee Simple
Price history
| Date | Event | Price |
|---|---|---|
| 7/11/2024 | Sold | $749,900$408/sqft |
Source: | ||
| 7/9/2024 | Pending sale | $749,900$408/sqft |
Source: | ||
| 6/20/2024 | Contingent | $749,900$408/sqft |
Source: | ||
| 6/13/2024 | Listed for sale | $749,900+230.4%$408/sqft |
Source: | ||
| 2/27/1997 | Sold | $227,000$124/sqft |
Source: Public Record Report a problem | ||
Public tax history
| Year | Property taxes | Tax assessment |
|---|---|---|
| 2025 | $9,017 +12.9% | $749,500 +13.1% |
| 2024 | $7,989 -0.1% | $662,730 -2.6% |
| 2023 | $8,001 +4.5% | $680,640 +5.8% |
Find assessor info on the county website
Neighborhood: Wiehle Ave - Reston Pky
Nearby schools
GreatSchools rating
- 6/10Aldrin Elementary SchoolGrades: PK-6Distance: 0.6 mi
- 5/10Herndon Middle SchoolGrades: 7-8Distance: 2.4 mi
- 3/10Herndon High SchoolGrades: 9-12Distance: 1.5 mi
Schools provided by the listing agent
- Elementary: Aldrin
- Middle: Herndon
- High: Herndon
- District: Fairfax County Public Schools
Source: Bright MLS. This data may not be complete. We recommend contacting the local school district to confirm school assignments for this home.
Get a cash offer in 3 minutes
Find out how much your home could sell for in as little as 3 minutes with a no-obligation cash offer.
Estimated market value
$762,500
Get a cash offer in 3 minutes
Find out how much your home could sell for in as little as 3 minutes with a no-obligation cash offer.
Estimated market value
$762,500


