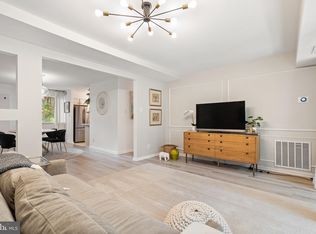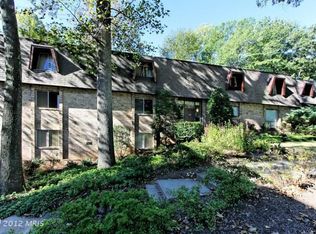Sold for $350,000
$350,000
11625 Vantage Hill Rd Unit C, Reston, VA 20190
3beds
1,338sqft
Condominium
Built in 1967
-- sqft lot
$353,700 Zestimate®
$262/sqft
$2,575 Estimated rent
Home value
$353,700
$332,000 - $378,000
$2,575/mo
Zestimate® history
Loading...
Owner options
Explore your selling options
What's special
Welcome to 11625 Vantage Hill Road, Unit “C”, an immaculate ground level 3BR, 2 Bath, updated condo with stunning views of the wooded common area and overlooking the Green Trail walking trail. Prime Reston location, less than a mile to Lake Anne Plaza, where there are vibrant community offerings including Farms Market, Shops and Resturants. Enjoy the amenities of Reston with multiple pools, tennis courts, pickleball courts, miles of trails, four lakes with boating, kayaking and fishing opportunities, dog parks and close proximity to Reston Town Center and two of the metro silver lines less than two miles away. This low maintenance living unit has a full walk out with updated large sliding glass door out to the private patio to enjoy the wooded surrounding that you do not have to maintain. Some of the interior features include hardwood flooring, freshly painted, new carpeting and three large windows in all the bedrooms bringing in natural light. ALL utilities (Gas, Electric, Water, sewer and Trash) are included in monthly fee with one assigned parking spot and 2 parking passes with tons of parking.
Zillow last checked: 8 hours ago
Listing updated: May 20, 2025 at 01:18pm
Listed by:
John Stacey 571-334-0073,
Compass,
Listing Team: Jrs Group Of Compass, Co-Listing Agent: Kimberly Ann Jepsen 703-855-8291,
Compass
Bought with:
Eve Thompson
Compass
Source: Bright MLS,MLS#: VAFX2220544
Facts & features
Interior
Bedrooms & bathrooms
- Bedrooms: 3
- Bathrooms: 2
- Full bathrooms: 2
- Main level bathrooms: 2
- Main level bedrooms: 3
Primary bedroom
- Features: Attached Bathroom, Built-in Features, Flooring - Carpet, Walk-In Closet(s)
- Level: Main
- Area: 156 Square Feet
- Dimensions: 13 x 12
Bedroom 2
- Features: Flooring - Carpet
- Level: Main
- Area: 165 Square Feet
- Dimensions: 15 x 11
Bedroom 3
- Features: Flooring - Carpet, Walk-In Closet(s)
- Level: Main
- Area: 165 Square Feet
- Dimensions: 15 x 11
Primary bathroom
- Features: Bathroom - Tub Shower, Built-in Features, Countertop(s) - Recycled Content, Flooring - Ceramic Tile
- Level: Main
Bathroom 2
- Features: Bathroom - Tub Shower, Countertop(s) - Ceramic, Countertop(s) - Solid Surface, Flooring - Ceramic Tile
- Level: Main
Dining room
- Features: Dining Area, Flooring - Luxury Vinyl Plank, Formal Dining Room
- Level: Main
- Area: 187 Square Feet
- Dimensions: 17 x 11
Family room
- Features: Flooring - Luxury Vinyl Plank
- Level: Main
- Area: 228 Square Feet
- Dimensions: 19 x 12
Kitchen
- Features: Dining Area, Flooring - Luxury Vinyl Plank, Eat-in Kitchen, Kitchen - Gas Cooking, Recessed Lighting, Countertop(s) - Recycled Content
- Level: Main
- Area: 80 Square Feet
- Dimensions: 10 x 8
Heating
- Forced Air, Natural Gas
Cooling
- Central Air, Other, Electric
Appliances
- Included: Dishwasher, Disposal, Exhaust Fan, Ice Maker, Oven/Range - Gas, Range Hood, Refrigerator, Electric Water Heater
- Laundry: Common Area
Features
- Bathroom - Tub Shower, Breakfast Area, Kitchen - Table Space, Walk-In Closet(s)
- Flooring: Luxury Vinyl, Ceramic Tile, Carpet
- Doors: ENERGY STAR Qualified Doors, Sliding Glass
- Windows: Sliding, Transom
- Has basement: No
- Has fireplace: No
Interior area
- Total structure area: 1,338
- Total interior livable area: 1,338 sqft
- Finished area above ground: 1,338
- Finished area below ground: 0
Property
Parking
- Total spaces: 1
- Parking features: Assigned, Permit Included, Parking Lot
- Details: Assigned Parking, Assigned Space #: 103
Accessibility
- Accessibility features: None
Features
- Levels: One
- Stories: 1
- Patio & porch: Patio
- Pool features: Community
- Has view: Yes
- View description: Garden, Trees/Woods
Lot
- Features: Backs - Open Common Area, Backs - Parkland, Backs to Trees
Details
- Additional structures: Above Grade, Below Grade
- Parcel number: 0172 3825 C
- Zoning: 372
- Special conditions: Standard
Construction
Type & style
- Home type: Condo
- Architectural style: Other
- Property subtype: Condominium
- Attached to another structure: Yes
Materials
- Block, Brick
- Foundation: Slab
- Roof: Asphalt
Condition
- Very Good
- New construction: No
- Year built: 1967
Utilities & green energy
- Sewer: Public Sewer
- Water: Public
- Utilities for property: Cable, Fiber Optic
Community & neighborhood
Community
- Community features: Pool
Location
- Region: Reston
- Subdivision: Vantage Hill
HOA & financial
HOA
- Has HOA: Yes
- HOA fee: $848 annually
- Amenities included: Baseball Field, Basketball Court, Bike Trail, Boat Dock/Slip, Common Grounds, Community Center, Dog Park, Fitness Center, Jogging Path, Lake, Laundry, Picnic Area, Pier/Dock, Indoor Pool, Pool, Recreation Facilities, Soccer Field, Tennis Court(s), Tot Lots/Playground, Water/Lake Privileges
- Services included: Common Area Maintenance, Custodial Services Maintenance, Electricity, Maintenance Structure, Gas, Heat, Air Conditioning, Insurance, Laundry, Maintenance Grounds, Management, Pool(s), Recreation Facility, Reserve Funds, Sewer, Snow Removal, Trash, Water
- Association name: RESTON ASSOCIATION
- Second association name: Vantage Hill Condo Association / Twc Assoc. Mang.
Other fees
- Condo and coop fee: $979 monthly
Other
Other facts
- Listing agreement: Exclusive Right To Sell
- Ownership: Condominium
Price history
| Date | Event | Price |
|---|---|---|
| 5/20/2025 | Sold | $350,000$262/sqft |
Source: | ||
| 5/7/2025 | Pending sale | $350,000$262/sqft |
Source: | ||
| 4/10/2025 | Contingent | $350,000$262/sqft |
Source: | ||
| 4/2/2025 | Listed for sale | $350,000+40%$262/sqft |
Source: | ||
| 6/18/2018 | Sold | $250,000+0%$187/sqft |
Source: Public Record Report a problem | ||
Public tax history
| Year | Property taxes | Tax assessment |
|---|---|---|
| 2025 | $4,070 +17.8% | $338,280 +18% |
| 2024 | $3,456 +6.7% | $286,680 +4% |
| 2023 | $3,240 +5.7% | $275,650 +7% |
Find assessor info on the county website
Neighborhood: Sunset Hills
Nearby schools
GreatSchools rating
- 4/10Lake Anne Elementary SchoolGrades: PK-6Distance: 0.1 mi
- 6/10Hughes Middle SchoolGrades: 7-8Distance: 2.2 mi
- 6/10South Lakes High SchoolGrades: 9-12Distance: 2.3 mi
Schools provided by the listing agent
- Elementary: Lake Anne
- Middle: Hughes
- High: South Lakes
- District: Fairfax County Public Schools
Source: Bright MLS. This data may not be complete. We recommend contacting the local school district to confirm school assignments for this home.
Get a cash offer in 3 minutes
Find out how much your home could sell for in as little as 3 minutes with a no-obligation cash offer.
Estimated market value$353,700
Get a cash offer in 3 minutes
Find out how much your home could sell for in as little as 3 minutes with a no-obligation cash offer.
Estimated market value
$353,700

