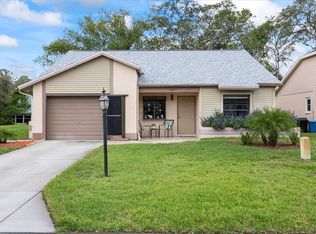STUNNING 3/2/1 IN ARBORWOOD AT SUMMERTREE: THIS LOVELY SINGLE FAMILY HOME HAS STRIKING WOOD LAMINATE FLOORING (NEW IN 2019) THROUGHOUT GREAT ROOM WITH CATHEDRAL CEILINGS & ALL 3BEDROOMS; FRESHLY PAINTED INTERIOR; OPEN FLOOR PLAN; LIGHT & BRIGHT FRONT KITCHEN WITH PANTRY, CERAMIC TILE FLOORING & PASS THROUGH; SPLIT BEDROOM PLAN ; SPACIOUS MASTER SUITE WITH VAULTED CEILING, WALK-IN CLOSET, UPDATED SHOWER BATH WITH TALL VANITY & TILE FLOOR; LARGE GUEST BATH WITH UPDATED TALL VANITY & TILE FLOOR; 12X15 EXTENDED ENCLOSED LANAI OVERLOOKS OVERSIZED CORNER PROPERTY; HVAC DATED 2014; NEW SHINGLE ROOF 2001; GARAGE HAS 6X12 BUM P OUT FOR WORK AREA/STORAGE; SHORT WALK TO PRIVATE COMMUNITY POOL. MODEST FEES COVER EXTERIOR PAINT, LAWN MAINTENANCE, SPRINKLERS, WATER FOR SPRINKLERS, CABLE, TWICE PER WEEK GARBAGE PICK UP. BEAUTIFULLY REMODELED MAIN CLUBHOUSE, 2 POOLS (1 EXCLUSIVELY FOR ARBORWOOD). SMALL PET ALLOWED. GOLF AVAILABLE. CONVENIENTLY LOCATED 55 PLUS COMMUNITY.
This property is off market, which means it's not currently listed for sale or rent on Zillow. This may be different from what's available on other websites or public sources.

