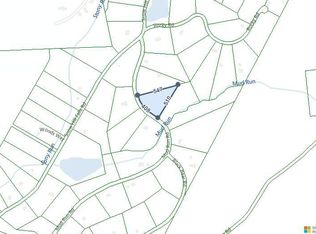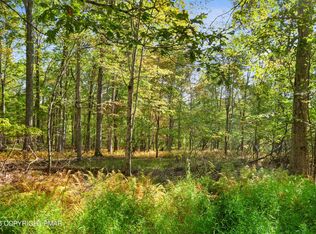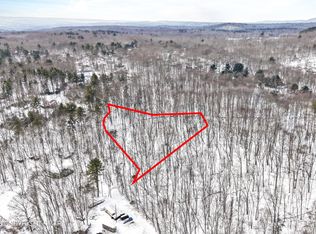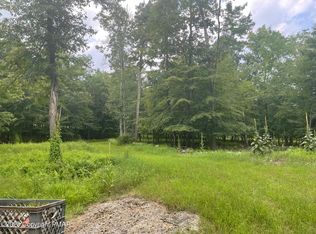Escape city life & build a new home in the countryside on this mostly cleared lot which is not in a community. Located in scenic Paradise township with ample road frontage. Gently sloping to level. Lot is to the right of driveway when facing it. This lot has been subdivided off main property which was a 27+ acre horse farm. Taxes in listing are guesstimated.
There is no perc test or septic permit done. Buyer to perform same. There is a mortgage on main property so lot sale is contingent upon lender providing mortgage satisfaction piece. Seller states that there is a water shed on seller's property near this lot & he thinks it could faciliate a geo-thermal system. Broker makes no claims to the accuracy of this statement. Please park car at bottom of driveway & walk up - do not take car up to main house. Electric easement.
Lot/land
$65,000
1163 Bush Rd, Cresco, PA 18326
--beds
0baths
2.07Acres
Unimproved Land
Built in ----
2.07 Acres Lot
$-- Zestimate®
$--/sqft
$-- HOA
What's special
- 154 days |
- 394 |
- 24 |
Zillow last checked: 8 hours ago
Listing updated: November 17, 2025 at 08:27am
Listed by:
Cynthia Marie Stys 610-849-1790,
Cindy Stys Equestrian & Country Prop., Ltd. 610-849-1790
Source: PMAR,MLS#: PM-136025
Facts & features
Interior
Bedrooms & bathrooms
- Bathrooms: 0
Property
Features
- Fencing: Back Yard
- Has view: Yes
- View description: Meadow, Pasture
Lot
- Size: 2.07 Acres
- Features: Subdivided, Cleared, Few Trees, Pasture
- Residential vegetation: Cleared, Grassed, Partially Wooded
Details
- Parcel number: 11.6.2.12
- Zoning: RR
- Zoning description: Residential
- Special conditions: Standard
- Horse amenities: Paddocks
Utilities & green energy
- Sewer: None
- Water: Well Needed
Community & HOA
Community
- Subdivision: None
HOA
- Has HOA: No
- Amenities included: None
Location
- Region: Cresco
Financial & listing details
- Tax assessed value: $461,560
- Annual tax amount: $999
- Date on market: 9/25/2025
- Road surface type: Paved
Estimated market value
Not available
Estimated sales range
Not available
$2,994/mo
Price history
Price history
| Date | Event | Price |
|---|---|---|
| 9/25/2025 | Price change | $65,000-93.5% |
Source: PMAR #PM-136025 Report a problem | ||
| 5/20/2025 | Listed for sale | $995,000+1% |
Source: | ||
| 4/26/2024 | Listing removed | -- |
Source: PMAR #PM-96224 Report a problem | ||
| 1/31/2024 | Price change | $985,000+10.1% |
Source: PMAR #PM-96224 Report a problem | ||
| 11/6/2022 | Listed for sale | $895,000 |
Source: PMAR #PM-96224 Report a problem | ||
| 5/9/2022 | Listing removed | -- |
Source: PMAR #PM-96224 Report a problem | ||
| 4/18/2022 | Listed for sale | $895,000 |
Source: PMAR #PM-96224 Report a problem | ||
| 10/23/2021 | Listing removed | -- |
Source: PMAR #PM-86803 Report a problem | ||
| 6/11/2021 | Price change | $895,000-3.8% |
Source: PMAR #PM-86803 Report a problem | ||
| 4/23/2021 | Listed for sale | $930,000 |
Source: PMAR #PM-86803 Report a problem | ||
Public tax history
Public tax history
| Year | Property taxes | Tax assessment |
|---|---|---|
| 2025 | $13,393 +8.6% | $461,560 |
| 2024 | $12,327 +7.4% | $461,560 |
| 2023 | $11,478 +1.8% | $461,560 |
| 2022 | $11,272 | $461,560 |
| 2021 | $11,272 +32.5% | $461,560 +32.5% |
| 2020 | $8,506 -1.5% | $348,280 +562.4% |
| 2019 | $8,638 | $52,580 |
| 2018 | $8,638 | $52,580 |
| 2017 | $8,638 | $52,580 |
| 2016 | -- | $52,580 |
| 2015 | -- | $52,580 |
Find assessor info on the county website
BuyAbility℠ payment
Estimated monthly payment
Boost your down payment with 6% savings match
Earn up to a 6% match & get a competitive APY with a *. Zillow has partnered with to help get you home faster.
Learn more*Terms apply. Match provided by Foyer. Account offered by Pacific West Bank, Member FDIC.Climate risks
Neighborhood: 18326
Nearby schools
GreatSchools rating
- 5/10Swiftwater El CenterGrades: K-3Distance: 2.3 mi
- 7/10Pocono Mountain East Junior High SchoolGrades: 7-8Distance: 2.5 mi
- 9/10Pocono Mountain East High SchoolGrades: 9-12Distance: 2.5 mi





