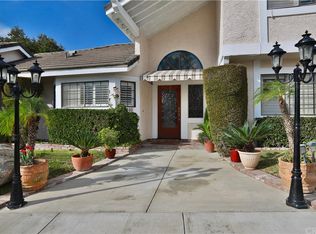Beautiful two-story semi-custom home located in a desirable neighborhood in the city of San Dimas. You are greeted by its custom iron double door entry, high ceiling and dramatic staircase. The spacious family room boasts a fireplace and wet bar that is great for entertaining and family gatherings. Beautifully customized kitchen with quartz counter tops, high end VIKING appliances, a walk in pantry, and a breakfast nook. A tastefully done iron staircase leads you to your private master bedroom with a walk in closet and spa. Jack and Jill bedroom is a unique feature. Four bedrooms upstairs and 5th bedroom downstairs with its own bathroom. There is also a roomy laundry room situated on the second floor easily accessible by all the bedrooms. The sparkling gated pool and spa, a fire pit and built in BBQ makes this property a perfect place to host parties and events. Property is surrounded by wrought iron fence and an automatic driveway gate for additional security.
This property is off market, which means it's not currently listed for sale or rent on Zillow. This may be different from what's available on other websites or public sources.
