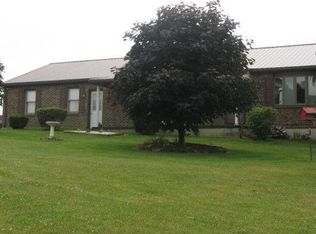2 bedroom ranch w/ large family room and 1/2 bath on lower level. 2 full baths & laundry on main level. Inground pool & pool house. Two separate detached Garages & shed. All on over an Acre.
This property is off market, which means it's not currently listed for sale or rent on Zillow. This may be different from what's available on other websites or public sources.
