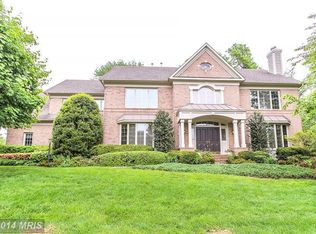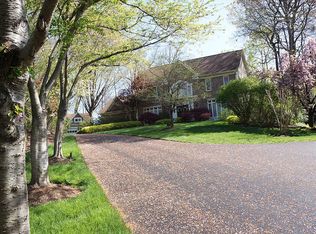You will love this truly spectacular and recently remodeled 5 bedroom/4.5 bath home located in the desirable Estates at Wyndham Hill community and highly coveted Forestville/ Cooper/ Langley school district! This custom Gulick-built home showcases endless high-end features including a spacious open floor plan with a two-story living room soaked in natural light via floor to ceiling windows and additional skylights. The gas fireplace provides ambience while the double french doors open to a deck that overlooks a .63 acre lot featuring a spacious, flat, fully-fenced back yard and tree lined views. Custom crafted archways, built-ins, and beautiful craftsman mouldings punctuate the attention to detail and architectural touches that make this home so special. The gourmet kitchen features gleaming white cabinetry, stainless steel appliances, and granite counters and opens to a breakfast area overlooking your custom landscaped rear oasis. The main level master bedroom is a dream with vaulted ceilings, a large walk-in closet, and a brand new master bathroom with dual vanities and a separate shower and soaking tub. The upper level is highlighted by three bedrooms and two bathrooms with ample closet space, and the spacious lower level boasts an above grade recreation room with lots of natural light--a perfect location for a temporary home school! The lower level also features a large storage room, a guest suite, full bath, and walks out to a beautiful stone patio leading to the yard. The two car garage, cul-de-sac location, and easy access to the Reston Town Center, Tysons, and major transportation routes all make this a great home, in a great location, for a great value! Act quick, it won't last long!
This property is off market, which means it's not currently listed for sale or rent on Zillow. This may be different from what's available on other websites or public sources.

