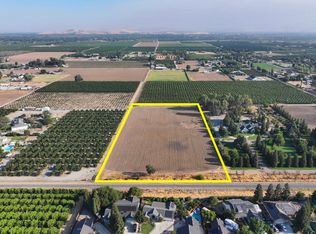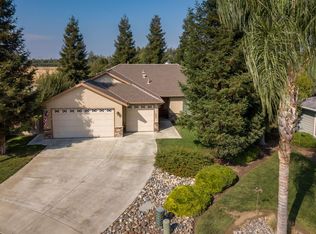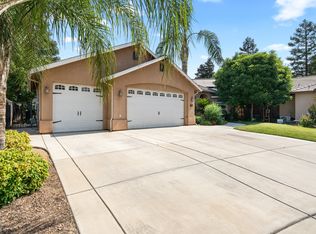Sold for $915,000
$915,000
1163 N Belmont Road, Exeter, CA 93221
5beds
3,407sqft
Single Family Residence, Residential
Built in 2001
5.03 Acres Lot
$908,900 Zestimate®
$269/sqft
$3,461 Estimated rent
Home value
$908,900
$827,000 - $1.00M
$3,461/mo
Zestimate® history
Loading...
Owner options
Explore your selling options
What's special
Secluded country property, just minutes from town. This beautiful custom home is located on 5 acres, surrounded by mature redwood trees. It offers five bedrooms, the owners suite and 2 secondary bedrooms are located on the first floor. The owner's suit has a fireplace and access the covered patio overlooking the pool. Two larger rooms can be found on the second floor with a Jack and Jill bathroom. In addition the great room and breakfast nook are open to the kitchen. The formal dining room has a fireplace ant view of the swimming pool. There is separate room that can be use as an office or flex room. This property includes a guest house with kitchen, bathroom and laundry room. There is a 60X40 newer shop/barn, numerous fruit trees, deep pit, outdoor shower close to the beautiful pool and a large covered patio under the roof line. The 4 car garage has a small workshop and built in storage cabinets. The guest house has a kitchen, bath and laundry room, is perfect for for an art studio, office or as a dwelling for additional family members or guests. This property is beautiful, secluded and priced to sell!!
Zillow last checked: 8 hours ago
Listing updated: August 13, 2025 at 12:53pm
Listed by:
Maria Helm 559-280-7450,
RE/MAX Success
Bought with:
Cassie L Hulsey, DRE #01933084
Avedian Properties
Source: TCMLS,MLS#: 236255
Facts & features
Interior
Bedrooms & bathrooms
- Bedrooms: 5
- Bathrooms: 3
- Full bathrooms: 3
- Main level bathrooms: 2
Heating
- Central, Natural Gas
Cooling
- Ceiling Fan(s), Central Air, Electric
Appliances
- Included: Dishwasher, Disposal, Exhaust Fan, Free-Standing Range, Gas Range, Gas Water Heater
- Laundry: Laundry Room
Features
- Ceiling Fan(s)
- Has fireplace: Yes
- Fireplace features: Dining Room, Master Bedroom
Interior area
- Total structure area: 3,407
- Total interior livable area: 3,407 sqft
Property
Parking
- Total spaces: 4
- Parking features: Attached, Garage Faces Side, Workshop in Garage
- Attached garage spaces: 4
Features
- Stories: 2
- Patio & porch: Covered, Patio
- Has private pool: Yes
- Pool features: In Ground
- Has view: Yes
- View description: Trees/Woods
Lot
- Size: 5.03 Acres
- Dimensions: 630 x 348
- Features: Landscaped
Details
- Additional structures: Barn(s), Guest House
- Parcel number: 133260012000
- Horses can be raised: Yes
- Horse amenities: Trailer Storage
Construction
Type & style
- Home type: SingleFamily
- Property subtype: Single Family Residence, Residential
Materials
- Stucco
- Foundation: Slab
- Roof: Composition
Condition
- New construction: No
- Year built: 2001
Utilities & green energy
- Sewer: Septic Tank
- Water: Well
- Utilities for property: Electricity Connected, Natural Gas Connected, Water Connected
Community & neighborhood
Security
- Security features: Carbon Monoxide Detector(s), Security System, Smoke Detector(s)
Location
- Region: Exeter
Price history
| Date | Event | Price |
|---|---|---|
| 8/13/2025 | Sold | $915,000-8%$269/sqft |
Source: | ||
| 7/17/2025 | Pending sale | $995,000$292/sqft |
Source: | ||
| 7/11/2025 | Listed for sale | $995,000+8.7%$292/sqft |
Source: | ||
| 4/12/2007 | Sold | $915,000$269/sqft |
Source: Public Record Report a problem | ||
Public tax history
| Year | Property taxes | Tax assessment |
|---|---|---|
| 2025 | $10,913 -2.3% | $1,000,000 |
| 2024 | $11,166 +36.6% | $1,000,000 +36.1% |
| 2023 | $8,172 +1% | $735,000 |
Find assessor info on the county website
Neighborhood: 93221
Nearby schools
GreatSchools rating
- 8/10Rocky Hill ElementaryGrades: K-5Distance: 0.8 mi
- 5/10Wilson MiddleGrades: 6-8Distance: 0.9 mi
- 8/10Exeter HighGrades: 9-12Distance: 1.4 mi

Get pre-qualified for a loan
At Zillow Home Loans, we can pre-qualify you in as little as 5 minutes with no impact to your credit score.An equal housing lender. NMLS #10287.


