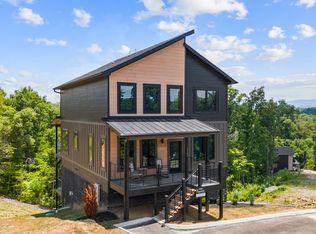Sold for $837,500 on 11/11/25
$837,500
1163 Reedmont Way, Sevierville, TN 37876
3beds
1,914sqft
Cabin, Residential
Built in 2025
435.6 Square Feet Lot
$840,700 Zestimate®
$438/sqft
$2,864 Estimated rent
Home value
$840,700
$715,000 - $992,000
$2,864/mo
Zestimate® history
Loading...
Owner options
Explore your selling options
What's special
Not built by developer, private builder. Bonus Depreciation is back to 100%! New construction cabin minutes from Pigeon Forge with Mountain Views! Step into sleek sophistication with this brand-new Mountain Modern style luxury cabin, offering impeccable design and outstanding investment potential. This 3-bedroom, 3-bathroom retreat comfortably sleeps eight and can accommodate up to ten guests with the addition of a sleeper sofa, making it ideal for family getaways or high-earning short-term rental use.
Architectural elegance is evident throughout, with 10-foot ceilings on the main level, 10.5-foot ceilings in the basement, and cathedral ceilings in the living room and third bedroom. Each of the three bedrooms features a king-sized bed and custom accent walls that reflect a refined modern style. The cabin is finished with high-end waterproof white oak luxury vinyl plank flooring, combining the look of luxury with lasting durability. Furnishings are hand-selected from Amish Country, blending timeless craftsmanship with a contemporary aesthetic.
The kitchen is a showpiece, boasting floor-to-ceiling custom cabinetry, a quartz waterfall island, and black stainless steel appliances—perfect for entertaining or extended stays. The living room is equally impressive, centered around a stucco fireplace, globe lighting, cathedral ceilings, and a mounted big-screen TV.
For entertainment, the fully loaded theater/game room includes a large TV, air hockey, arcade, and bag toss, making it an irresistible feature for families and groups staying at a short-term rental. Outdoor living is a highlight, with two expansive 26'x12' rear decks featuring a natural gas fire pit, multiple seating areas, a dining table, natural gas grill, and a lower-level hot tub sitting on a concrete patio designed for year-round enjoyment and durability.
The home is also equipped with smart utilities, including an energy-efficient natural gas tankless water heater, electric heating and air, and a full washer and dryer setup. Combining high-end aesthetics with income-maximizing features, this property is built for beauty, comfort, and profitability. If you appreciate standout design, generous amenities, and strong appeal in the short-term rental market, then this property is for you. The two previous builds by the contractor are in the top 5% on AirBnB. Inside Video: https://localrealty.biz/1163Reedmont [Drone photography used]
Zillow last checked: 8 hours ago
Listing updated: November 11, 2025 at 03:49am
Listed by:
Gracie Mayfield 865-318-4387,
Local Realty Group
Bought with:
Mike Court, 370748
eXp Realty, LLC 7720
Source: GSMAR, GSMMLS,MLS#: 306637
Facts & features
Interior
Bedrooms & bathrooms
- Bedrooms: 3
- Bathrooms: 3
- Full bathrooms: 3
Heating
- Central, Electric
Cooling
- Central Air, Electric
Appliances
- Included: Dishwasher, Dryer, Gas Cooktop, Microwave, Refrigerator, Washer
- Laundry: Laundry Room, See Remarks
Features
- Cathedral Ceiling(s), Ceiling Fan(s), Eat-in Kitchen, Kitchen Island, Kitchen/Dining Combo, Living/Dining Combo, Solid Surface Counters, Stone Counters, Walk-In Closet(s), Walk-In Shower(s)
- Flooring: Luxury Vinyl
- Basement: Crawl Space
- Number of fireplaces: 2
- Fireplace features: Electric
- Furnished: Yes
Interior area
- Total structure area: 1,914
- Total interior livable area: 1,914 sqft
- Finished area above ground: 1,134
- Finished area below ground: 780
Property
Parking
- Parking features: Asphalt, Driveway, Electric Vehicle Charging Station(s), Kitchen Level, No Garage, On Site, See Remarks
Features
- Levels: Three Or More
- Stories: 3
- Patio & porch: Covered, Deck, Patio
- Spa features: Hot Tub
- Has view: Yes
- View description: Mountain(s), Trees/Woods
Lot
- Size: 435.60 sqft
- Features: Landscaped, Subdivided, Views, Wooded
Details
- Parcel number: 037 057.07
- Zoning: Sevierville
Construction
Type & style
- Home type: SingleFamily
- Architectural style: Cabin,Chalet,Contemporary
- Property subtype: Cabin, Residential
Materials
- Stucco, Wood Siding
Condition
- New Construction
- New construction: Yes
- Year built: 2025
Utilities & green energy
- Sewer: Public Sewer
- Water: Public
Green energy
- Energy efficient items: Appliances, HVAC, Thermostat, Water Heater
Community & neighborhood
Location
- Region: Sevierville
- Subdivision: The Lodges at Reedmont
HOA & financial
HOA
- Has HOA: Yes
- HOA fee: $200 monthly
- Amenities included: Maintenance Grounds, Other
- Services included: Maintenance Grounds, Trash
- Association name: Lodges at Reedmont HOA
Other
Other facts
- Listing terms: 1031 Exchange,Cash,Conventional
- Road surface type: Paved
Price history
| Date | Event | Price |
|---|---|---|
| 11/11/2025 | Sold | $837,500-3.6%$438/sqft |
Source: | ||
| 10/9/2025 | Pending sale | $869,000$454/sqft |
Source: | ||
| 10/3/2025 | Price change | $869,000-1.1%$454/sqft |
Source: | ||
| 9/10/2025 | Price change | $879,000-1.1%$459/sqft |
Source: | ||
| 9/2/2025 | Price change | $889,000-1.1%$464/sqft |
Source: | ||
Public tax history
Tax history is unavailable.
Neighborhood: 37876
Nearby schools
GreatSchools rating
- 5/10Catlettsburg Elementary SchoolGrades: K-6Distance: 1.6 mi
- NASevierville Middle SchoolGrades: 6-8Distance: 3.5 mi
- 5/10Northview AcademyGrades: 10-12Distance: 3.9 mi

Get pre-qualified for a loan
At Zillow Home Loans, we can pre-qualify you in as little as 5 minutes with no impact to your credit score.An equal housing lender. NMLS #10287.
