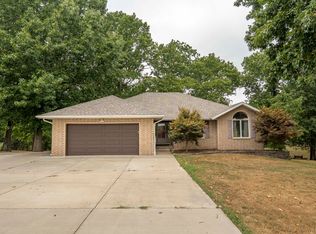Closed
Price Unknown
1163 S Gregg Road, Nixa, MO 65714
4beds
2,725sqft
Single Family Residence
Built in 1994
0.66 Acres Lot
$374,900 Zestimate®
$--/sqft
$2,627 Estimated rent
Home value
$374,900
$341,000 - $412,000
$2,627/mo
Zestimate® history
Loading...
Owner options
Explore your selling options
What's special
Tucked away on just over a half-acre with no backyard neighbors, this beautifully maintained walkout basement home offers the privacy and serenity you've been looking for. With nearly 3,000 square feet of finished space, including 4 bedrooms, 3 full bathrooms, a dedicated office, and two spacious living areas, there's room to relax and gather in comfort. Step inside to find a bright and inviting main level with cathedral ceilings and gorgeous luxury vinyl plank flooring. The open layout flows easily between the living room, kitchen, and dining areas, making it ideal for everyday living or entertaining. The kitchen offers ample cabinet space, and just down the hall, the generous primary suite features dual walk-in closets and a large walk-in shower. Two additional bedrooms and a full bath round out the upstairs. The fully finished basement includes a second living area, a fourth bedroom, a dedicated office or hobby room, and plenty of space for storage or projects in the John Deere room with deep sink and walk-out access. Whether you need extra space, a home office, or a media room, the lower level offers flexibility to suit your lifestyle. Outside, enjoy quiet mornings on the expansive front deck or gatherings on the large back deck overlooking the secluded yard. A firepit area adds to the charm, creating the perfect setting for outdoor relaxation. Thoughtful updates include a new roof less than 2 years old, top-tier Pella crank-out windows, a circle driveway, water softener, and soft-close hinges in the kitchen, bathrooms, and laundry. Located just outside the city but within reach of amenities, this property offers the best of both worlds: peaceful, private living with convenience nearby. This is a rare find that combines space, comfort, and upgrades in a beautiful natural setting.
Zillow last checked: 8 hours ago
Listing updated: January 22, 2026 at 12:04pm
Listed by:
Revoir Real Estate Group 417-507-1313,
EXP Realty LLC
Bought with:
Samantha Ulrich, 2022016203
Keller Williams
Source: SOMOMLS,MLS#: 60294841
Facts & features
Interior
Bedrooms & bathrooms
- Bedrooms: 4
- Bathrooms: 3
- Full bathrooms: 3
Heating
- Forced Air, Central, Fireplace(s), Propane, Wood
Cooling
- Central Air, Ceiling Fan(s)
Appliances
- Included: Dishwasher, Free-Standing Electric Oven, Disposal
- Laundry: Main Level, W/D Hookup
Features
- Walk-in Shower, Walk-In Closet(s)
- Flooring: Carpet, Vinyl, Tile
- Basement: Finished,Full
- Has fireplace: Yes
- Fireplace features: Living Room, Wood Burning
Interior area
- Total structure area: 2,976
- Total interior livable area: 2,725 sqft
- Finished area above ground: 1,488
- Finished area below ground: 1,237
Property
Parking
- Total spaces: 2
- Parking features: Circular Driveway, Garage Faces Front, Garage Door Opener
- Attached garage spaces: 2
- Has uncovered spaces: Yes
Features
- Levels: One
- Stories: 1
- Exterior features: Rain Gutters
- Fencing: Full
Lot
- Size: 0.66 Acres
- Dimensions: 132 x 230
Details
- Parcel number: 100827001001016000
Construction
Type & style
- Home type: SingleFamily
- Architectural style: Traditional
- Property subtype: Single Family Residence
Materials
- Brick, Vinyl Siding
- Roof: Composition
Condition
- Year built: 1994
Utilities & green energy
- Sewer: Septic Tank
- Water: Shared Well
Community & neighborhood
Security
- Security features: Smoke Detector(s)
Location
- Region: Nixa
- Subdivision: Oak Valley Estates
Other
Other facts
- Listing terms: Cash,VA Loan,FHA,Conventional
Price history
| Date | Event | Price |
|---|---|---|
| 7/3/2025 | Sold | -- |
Source: | ||
| 5/23/2025 | Pending sale | $375,000$138/sqft |
Source: | ||
| 5/17/2025 | Listed for sale | $375,000+78.6%$138/sqft |
Source: | ||
| 11/30/2017 | Listing removed | $210,000$77/sqft |
Source: CJR Springfield #60085352 Report a problem | ||
| 10/14/2017 | Pending sale | $210,000$77/sqft |
Source: CJR Springfield #60085352 Report a problem | ||
Public tax history
| Year | Property taxes | Tax assessment |
|---|---|---|
| 2024 | $1,909 | $32,170 |
| 2023 | $1,909 +10.4% | $32,170 +10.5% |
| 2022 | $1,729 | $29,110 |
Find assessor info on the county website
Neighborhood: 65714
Nearby schools
GreatSchools rating
- 8/10Mathews Elementary SchoolGrades: K-4Distance: 1.3 mi
- 6/10Nixa Junior High SchoolGrades: 7-8Distance: 2.9 mi
- 10/10Nixa High SchoolGrades: 9-12Distance: 1.2 mi
Schools provided by the listing agent
- Elementary: NX Mathews/Inman
- Middle: Nixa
- High: Nixa
Source: SOMOMLS. This data may not be complete. We recommend contacting the local school district to confirm school assignments for this home.
